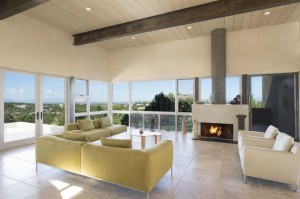
MLS: 99900003
Status: Waiver Active
Class: Residential
Type: Single Family
Acres: 3.26
Area: SF City Limits NE
Bedrooms: 3
Baths: 5
Garage: 3
Total Sqft: 5640
Taking command of a hillside overlooking Santa Fe, this stunning and unique contemporary dwelling moments from the heart of town, is the work of award-winning architect Robert Zachry.
At the center of the home is a remarkable great room with three distinct living spaces. The color palate is sublime. Overhead are lightly-tinted wood ceilings supported by substantial steel beams, underfoot is hand-honed Israeli limestone and the wall surfaces shimmer with hand-troweled plaster.
Overlooking the captivating view that extends for miles and miles, capturing mountains to the south and west, the living and dining areas open out to a grand portal with fireplace to one side and a handsome landscaped courtyard on the other.
The kitchen by Arclinea will delight any chef. A series of steel gray cabinet forms incorporate the Miele and Subzero appliances and stainless steel work surfaces. An informal dining table attaches itself to the cabinetry and offers additional work space.
Last but not least is the media and library area that opens out to a third patio. The media side, graced by a horizontal steel beam and a series of 3 decorative metal screens that slide open to reveal a fireplace, a flat screen TV and cd/video storage. On the opposing side, built in shelving in a handsome cube formation extend nearly ceiling to floor and are ideal for books or to display objects of desire.
Beyond are 3 bedrooms including a view-filled and gracious owners sleeping quarters with elegant bath and closet areas. Downstairs, with its own entrance, it is a den/office/multi-purpose room with bath and shower.
Much more to follow about materials, finish and construction details, the property includes two legal lots of record totaling 3.26 acres and offers the opportunity to add a second residence or guesthouse/studio. Click here for more photos and information.