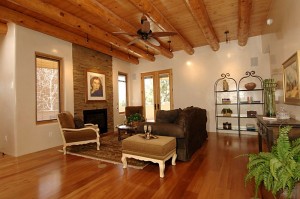 690 La Viveza Ct $675,000
690 La Viveza Ct $675,000This alluring residence near the Plaza has a versatile and comfortable floor plan featuring two large master suites and a study/guest room. The open-concept design is comprised of a beautiful high-end kitchen with Viking appliances, wine cooler, cherry cabinetry, and granite counter tops plus dining room, both opening to a spacious living room that leads through French doors to a big portal and patio. The first floor master suite also opens to the portal and features a beautiful bath and very generous walk-in closet. The home is pre-wired with CAT5; and the living room and first-floor master bedroom walls are flat-screen-ready. The second floor master area has a bonus space and opens to a beautiful second-story deck outside. The eye-catching home has gorgeous fixtures, diamond-finish plaster walls, Brazilian hardwood and natural travertine stone floors, designer Pella windows, beautiful solid wood doors, air conditioning, and recirculating hot water. Oversize finished two-car garage. Neighborhood amenities include a swimming pool, racquetball court, tennis court, and community clubhouse that is being remodeled.