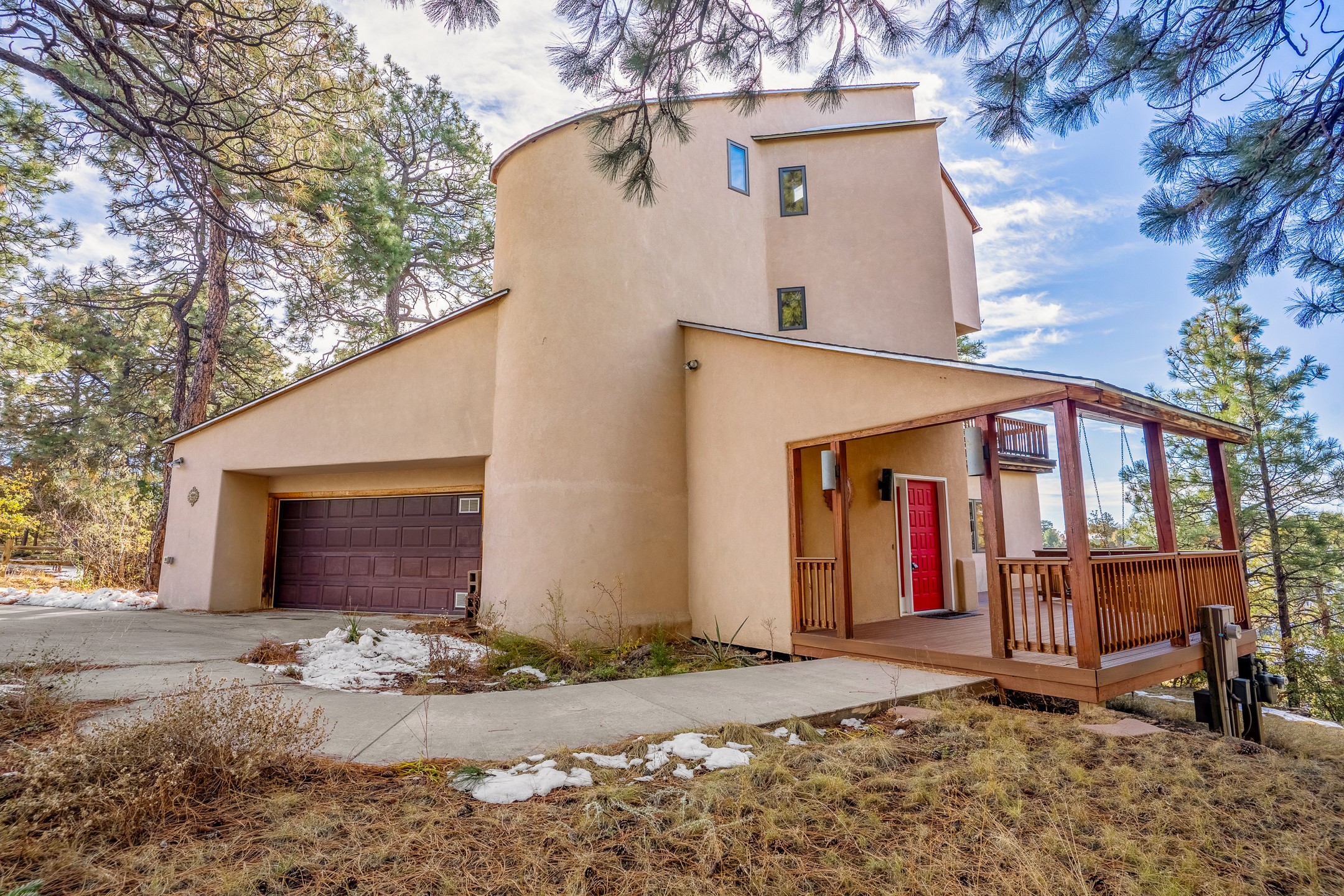Sotheby's International Realty ®
(800) 409-7325
$925,000

$925,000

Sotheby's International Realty ®
(800) 409-7325
Stunning Architecture, Canyon Lot, Beautiful 3,200+ sq ft Custom Home, Large Master Suite, Three Balconies, Stunning Views, Hot Tub on the Canyon's Edge, and More! Welcome to 735 Camino Cereza! This architectural gem sits amid the pines on a canyon lot with amazing mountain and canyon views. As you enter, you are greeted by natural light and Saltillo tiles that flow toward the living spaces on the first floor. The first floor is home to a total of three bedrooms, 1.5 baths, a generously-sized laundry room, and the garage. Two of bedrooms have large window seats that give great views of the canyon and the third overlooks the balcony. As you ascend to the second level, you are immediately drawn towards the wall of windows facing the canyon to take in the views. Walk out onto the deck to appreciate the natural beauty, and then come back inside to admire the living room, featuring hardwood floors, window seating, and a wood stove. The living room then flows into the kitchen, which includes barstool seating, custom tile work, and an adjoining breakfast nook with large, circular windows. The formal dining room is on the opposite side of the kitchen, and a pantry closet around the corner. The third floor is your penthouse suite featuring dramatic vaulted ceilings, a private balcony, and clerestory windows that provide an abundance of natural light. The en suite bathroom has a soaking tub, shower, and a vanity with dual sinks. If the penthouse views are still not dramatic enough, take a stroll towards the canyon's edge and soak in the hot tub overlooking the canyon while enjoying a starlit night. You must see this one to believe a house like this exists, so schedule your showing today before it is gone!

Ryan Maupin
RE MAX First
