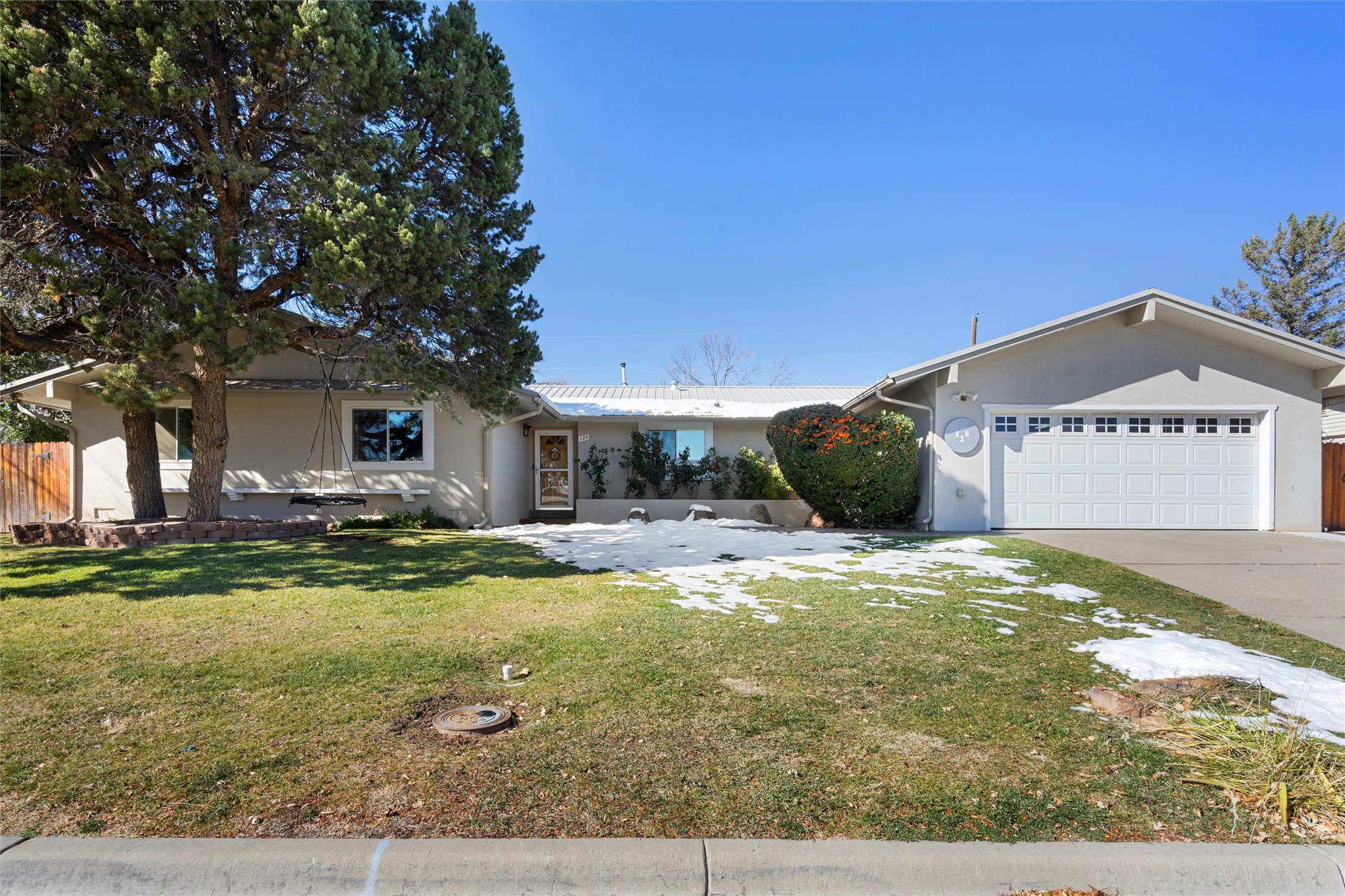Sotheby's International Realty ®
(800) 409-7325
Starting Monday, January 13th, this website will no longer be active.
All local listings, market reports, office locations, and more are now available on our new homepage, sothebysrealty.com/newmexico.
Please visit the new site today for uninterrupted access to everything you need.
$683,000

$683,000

Sotheby's International Realty ®
(800) 409-7325
Such a beauty, this clean and contemporary 3-bedroom, 2-bath, 1,902 sq ft home in White Rock offers a comfortable yet practical layout. Located within walking distance to Pion Elementary School and Local Library. Nearby you will find easy access to local restaurant Pig & Fig, a barber shop and Smiths Grocery Store and Los Alamos National Laboratory.Inside this modern dwelling you will find solid wood doors through out the home, with recessed and track lighting throughout the living area. The spacious kitchen features granite countertops, tiled backsplash, custom cabinetry an in-sink macerator with high quality appliances throughout. On display is the stainless steel finish refrigerator, dishwasher, gas range with exhaust hood, built in oven and microwave. In this kitchen, you will discover that there is plenty of storage and counter space, making this highly functional and just as attractive.The main living area includes a wood pellet stove, adding both ambiance and efficient warmth for the cooler months. Adjacent to the family room is an additional living area which could be utilized as an office, guest bedroom or workout room. In this additional space you will find direct access to the backyard and patio area through a sliding glass door. The master suite features a sizable walk-in closet with a well-appointed private bathroom. Within this 3/4 bathroom you will find a spacious stand-in shower with natural light shining in from the skylight above. Continuing through the hallway we are met with two additional bedrooms both with exceptional closet space. As you head towards the end of the hallway you will find the second bathroom equipped with modern fixtures and tile all around. For added convenience the desirable laundry room is situated with a newer set of stackable both washer and dryer, a utility sink, and added storage for the kitchen pantry space. In this laundry room is where we find the direct access to the two-car heated garage which offers an exceptional amount of shelving for added storage. Another feature in this spacious garage is a 220 volt plug which can be used for multiple functions such as an Electric Vehicle Charge Port or Welder. Access to the North side of the home is possible thanks too another exterior door within the garage. The front yard incorporates a lush matured lawn, brilliant rose bushes and multiple native plants all beautifully arranged in front of this home. A large Pinon tree provides much needed shade on those hot summer days. Most recently the concrete driveway width has been extended adding additional parking and easy access to the side gate. On both ends of this home there is space for potential RV parking hidden behind a gated fence line. Stepping into the backyard from inside the home are skylights shining through the large vaulted veranda. Mounted above, a fan makes entertaining a breeze. For decorative purposes you also find a maintained lawn, flower beds, trees, pavers and a playhouse set, all within this space. Not to mention a recently installed fence encompassing the entire back yard. Season to season this is an efficient home with all the entertainment space needed to impress!

Delbert Romero
EXIT Realty Advantage NM
