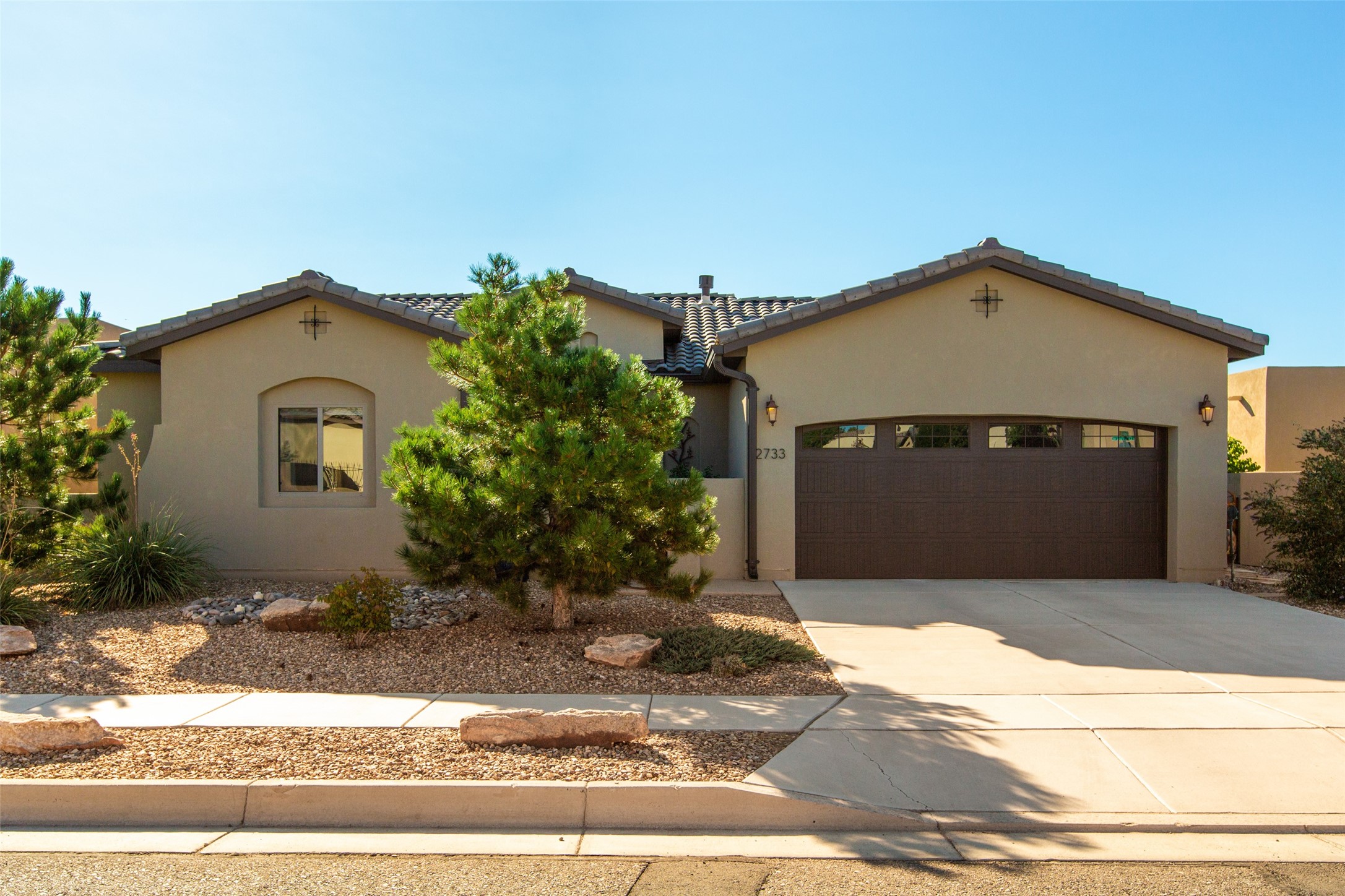Sotheby's International Realty ®
(800) 409-7325
Starting Monday, January 13th, this website will no longer be active.
All local listings, market reports, office locations, and more are now available on our new homepage, sothebysrealty.com/newmexico.
Please visit the new site today for uninterrupted access to everything you need.
$465,000

$465,000

Sotheby's International Realty ®
(800) 409-7325
This Home offers Chic Sophistication w/Majestic Unobstructed Sandia & City VIEWS, Located in Mariposa Subdivision.Elevated Embellishments, Impeccable Floor Plan & Features 3 Bedrooms, 2 Bathrooms, SS Appliances, Granite Countertops, Maple Cabinetry w/soft close & rollouts, Blinds, TV's, Jetted Tub, Tankless W-Heater Navien & Softener, Gas Log Fireplace, Custom Doors-Gates w/private Courtyard, & No Carpet. Primary suite is Luxurious, Dual sinks, Generous Walk-In Closet, Natural Lighting & VIEWS. Exceptional Landscaping w/Private Covered Patio, for entertaining, relaxation or recreation, Irrigation front/back, Lighting, Grill, Patio Furniture, Oversized 2 Car Garage finished w/polished concrete floor, ample storage, endless paved Walking/Hiking Trails & PID PAID IN FULL. Minutes to Unser, 550, I-25, Rail Runner Station & Rio Rancho Event Center.

Aviva Schear
Origins Realty Group
