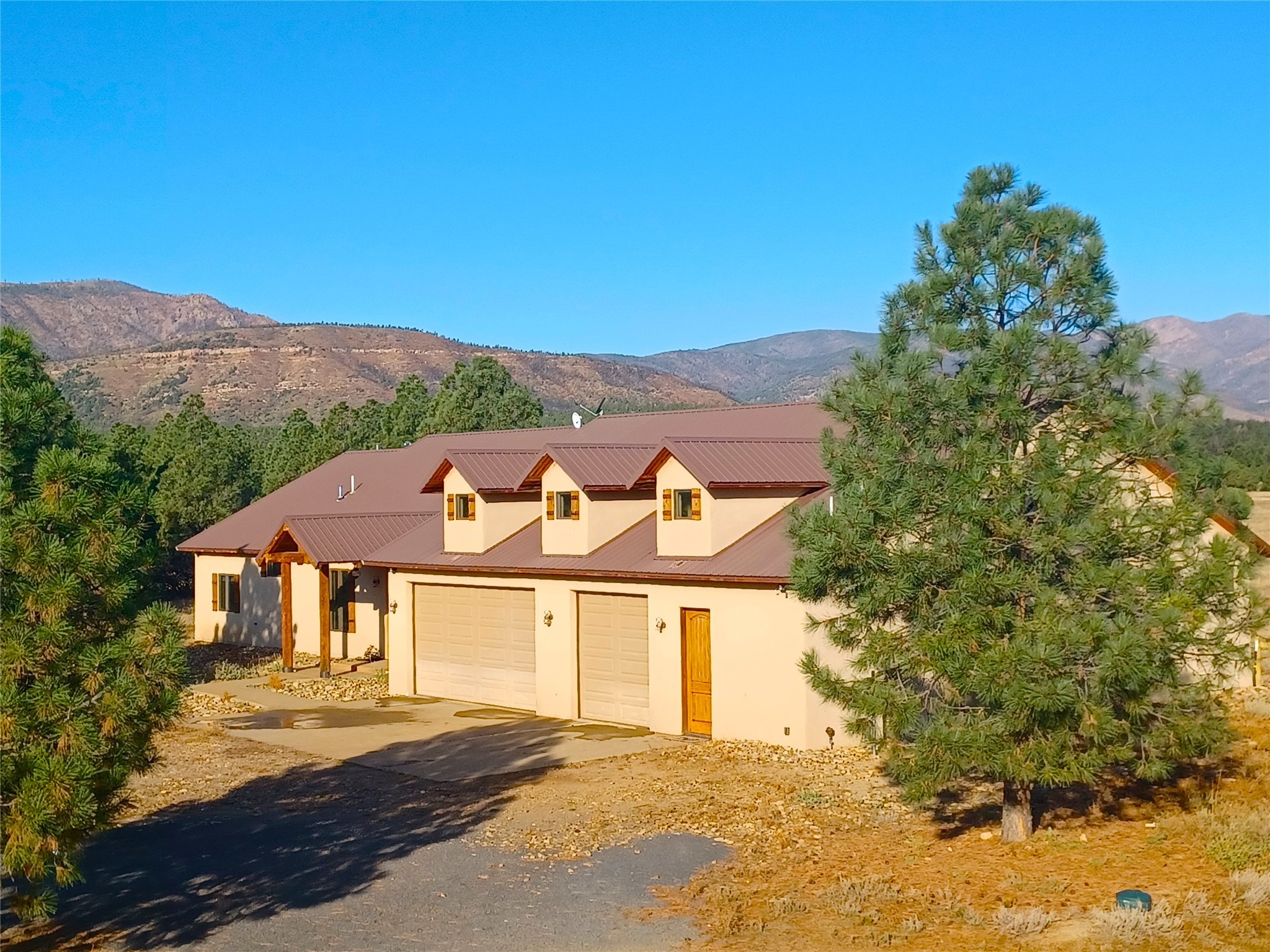Katherine Blagden
(505) 955-7980
$1,180,000

$1,180,000

Katherine Blagden
(505) 955-7980

Jackson Bladgen
505.490.0114
Tara Ranch is a magical spot of profound quiet and serenity on a mostly flat, fully fenced, 42 acres. From the ranch gate, you drive on a mile long beautiful private driveway to the house and barn. The main house is a very substantial, well-built 4,500 sq ft home with 12' ceilings, diamond finish plaster walls, arches, large beams throughout and oversized living spaces and rooms to give a very spacious, gracious feel. The state of the art 6 stall "Barn Pros Equestrian Facilities" barn, features a full 1,600 sq ft apartment above it for caretaker or guests. The absolutely gorgeous views of Hermit's Peak and the adjacent mountaintops offer complete privacy, as the property is surrounded on three sides by a 2,500-acre private ranch. For horse lovers, the 42 acres of great fescue grass are superb for riding, or training, on mostly flat land peppered by trees. The 45X60 ft horse pen is a great addition. The area of Hermit Peak and Johnson Mesa has a huge network of horse and offload trails, all extremely accessible by very well-maintained roads. Located just past the little pueblo of San Geronimo, Tara Ranch is an easy hour from Santa Fe and about half an hour from Las Vegas, NM. Built in 2008, this home is designed on one level with radiant floor heat enjoying nice open main living areas with living, dining and kitchen spaces all relishing the magnificent views. There is easy access to the covered portal for outdoor dining, grilling and enjoying the spectacular vistas. The backyard is fully fenced with decorative pole fencing. A heated 3+ car garage, with direct access to the inside of the home, is a wonderful bonus. The chef's kitchen; with two ovens, large gas cook top with griddle, two sinks, wild stone granite counters, stainless appliances, huge pantry and plenty of cabinets, is a joy to cook in! The home has a great layout with the master bedroom, media/office and one guest bedroom on the west wing and the other two bedrooms, sharing a Jack and Jill full bath on the east wing. The master bedroom has access to a private covered portal with a 220 hook up should one like a hot tub, and the en- suite his and hers bath has a fabulous Jacuzzi tub in which to soak and look at the mountains, as well as large walk-in closet, two sinks and large shower with genuine coral stone tile. The near bedroom also has a full en suite bath. The barn has its own septic system, 6 stalls with rubber flooring, Tack room/workshop, hay storage, washing space for horses and a 45 X 60 fenced corral. It also has covered parking for an RV which could easily be converted into an additional coral to house horses or livestock in the three stalls that are currently not being used for animals. On the second story above the barn is a spacious 2-bedroom, 1-bath apartment, with a cozy wood burning stove, kitchenette and ample living space. The hand-crafted furniture southwest style currently in the home is also available for purchase, and should one want the two friendly and adorable donkeys, they could stay at no cost. The donkeys have been a fantastic way to keep coyotes off the property! The boiler was replaced in 2024 and the hot water heater in 2022. The private well provides plenty of water and the home also has a water softener. Tara Ranch is truly a special place on every level and a wonderful retreat from the hustle and bustle of town!
