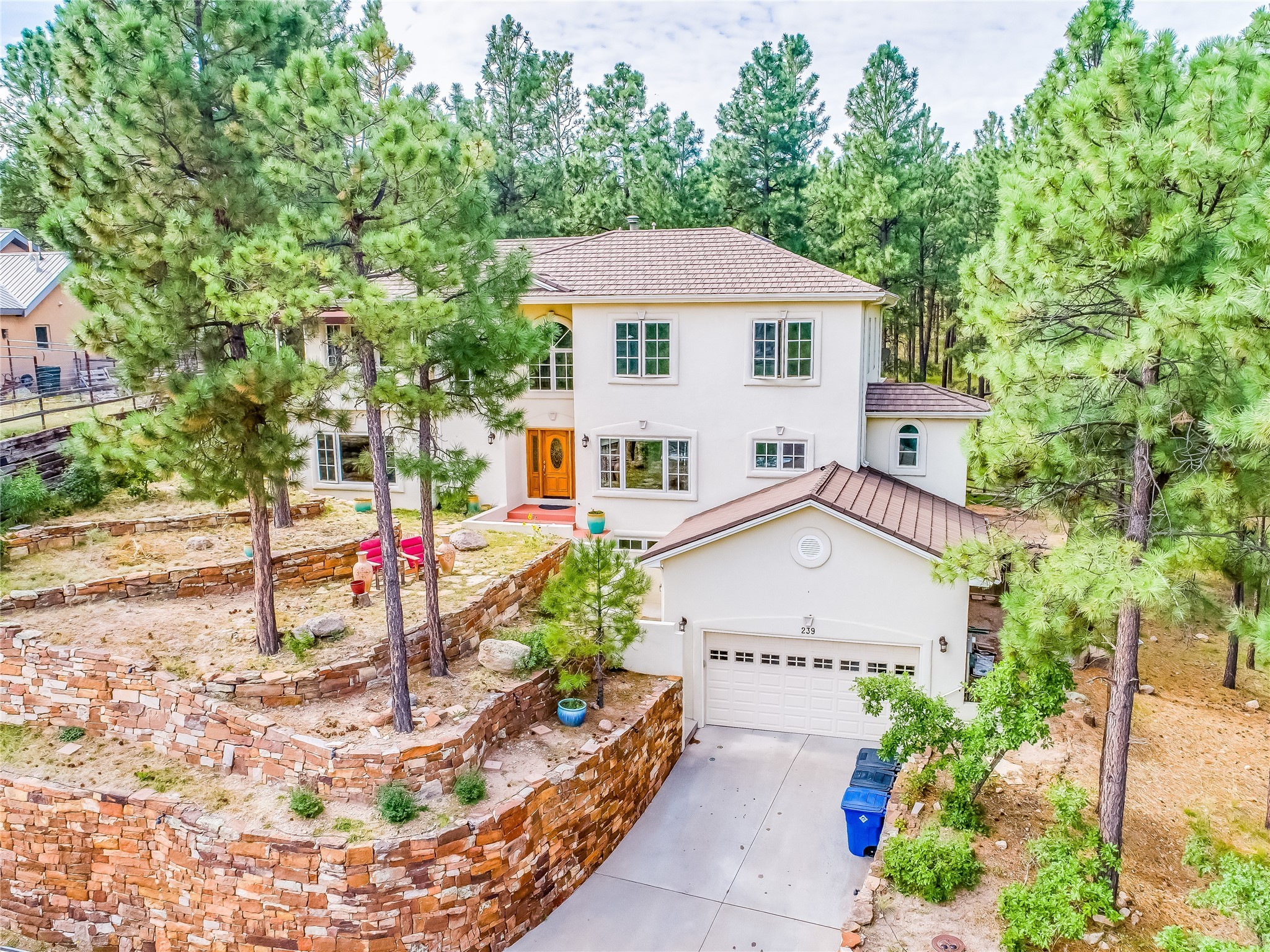Sotheby's International Realty ®
(800) 409-7325
$975,000

$975,000

Sotheby's International Realty ®
(800) 409-7325
Welcome to this enchanting two-story elevated home in the serene Ponderosa Estates, where nature meets comfort. As you ascend to the front entrance, you'll be drawn into the cozy family room, complete with soft carpeting and a gas fireplace, perfectly framed by windows that offer peaceful views of the forest backyard. Adjacent to the family room is the warm and inviting kitchen, featuring wood floors that flow seamlessly throughout the main level. The kitchen boasts ample wood cabinetry, granite counters, stainless steel appliances, and a versatile peninsula bar ideal for casual dining or easy meal prep. Just off the kitchen, you'll find a spacious pantry room, along with access to a large covered deck--an idyllic spot for entertaining or simply unwinding while soaking in the natural beauty of the forest. The main level also includes a designated dining room, a comfortable living room with a second gas fireplace, an office space, and a convenient guest bathroom. Upstairs, the home is fully carpeted, with three guest bedrooms, a full guest bath featuring a single-sink vanity and a tiled tub/shower, and a well-equipped laundry room with cabinetry. The primary en-suite is a true retreat, offering a private covered deck with stunning mountain views, a generous walk-in closet with organizers, and a spa-like bathroom with double vanity sinks, a deep jetted tub, and a tiled walk-in shower with dual showerheads. The large, carpeted basement provides the perfect setting for game nights or movie marathons, complete with a powder room and direct access to the backyard. The two-car garage features a multi-coated floor and a new garage motor. This home has been recently upgraded with a new boiler system, featuring insulated piping, pumps, and valves. The gorgeous fenced backyard is a nature lover's dream, with a newly installed retaining wall and ample space to create your own private oasis. Come explore this stunning property and immerse yourself in its tranquil beauty!

Ian Maes
RE MAX First
