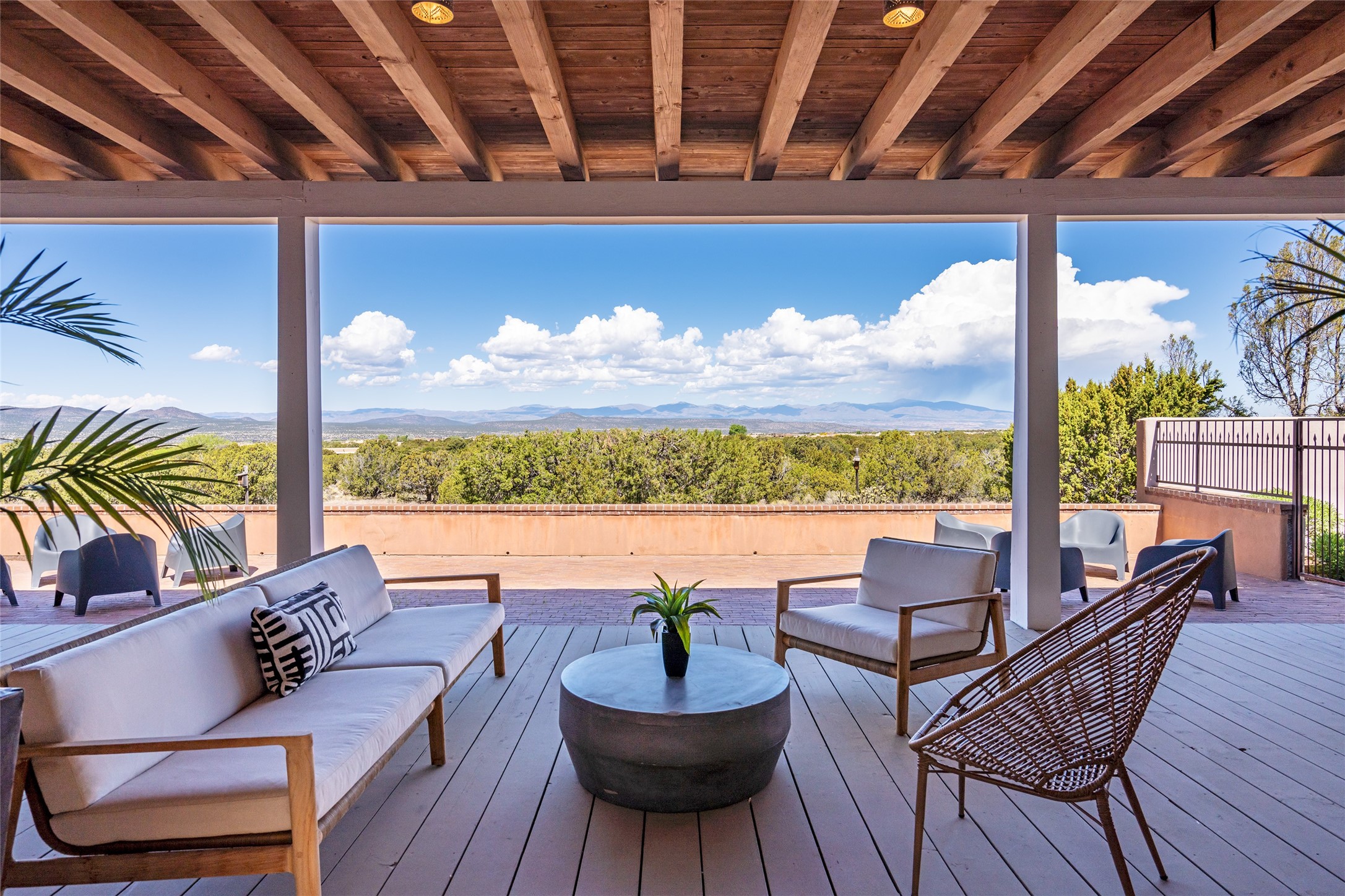Sotheby's International Realty ®
(800) 409-7325
$2,195,000

$2,195,000

Sotheby's International Realty ®
(800) 409-7325
EXPERIENCE THE EPITOME OF LUXURY LIVING IN THIS RARE SPANISH TERRITORIAL-STYLE HOME WITH ASTONISHING VIEWS, NESTLED BY THE 6TH HOLE OF THE SUNRISE GOLF COURSE WITHIN THE PRESTIGIOUS GATED COMMUNITY OF LAS CAMPANAS. This exquisite single-level residence was designed by Trey Jordan and built by Will Prull. The home is washed with natural light and offers 3 bedrooms, 3 bathrooms, 2 powder rooms, and a 2-car garage with storage, all meticulously designed for comfort and elegance. Gated and walled, this property is set back on the lot offering security and privacy. The impressive entry consists of large gates with a mature garden and tall doors that open to and through the house leading to huge views and the expansive covered portal ideal for entertaining or simply savoring sunsets to the West. Mountain and garden views are maximized throughout the home with dazzling effect. The residence is thoughtfully divided into two wings, providing both privacy and a seamless flow. The south wing boasts spacious guest bedrooms and a large living room, perfect for relaxation or entertaining. The north wing features a gourmet kitchen, dining area, informal living space, and the luxurious primary suite. The conservatory with banks of windows that face the enclosed front garden is heated for year-round enjoyment, and makes for an ideal garden room, crafts room, or large office. The owner's suite has been impeccably remodeled, featuring a spa-like bathroom with a soaking tub, a separate walk-in shower, two oversized walk-in closets, and a private "secret garden" patio. Conveniently located near the clubhouse and perched above the golf course, this home provides the perfect balance of luxury and privacy. A tree-lined buffer ensures tranquility, making this property a true sanctuary. With its enchanting gardens, seamless indoor/outdoor living, and unmatched views, this home is a rare gem in Las Campanas, offering a lifestyle of unparalleled elegance and comfort.

Alan Barry
Sotheby's Int. RE/Grant
