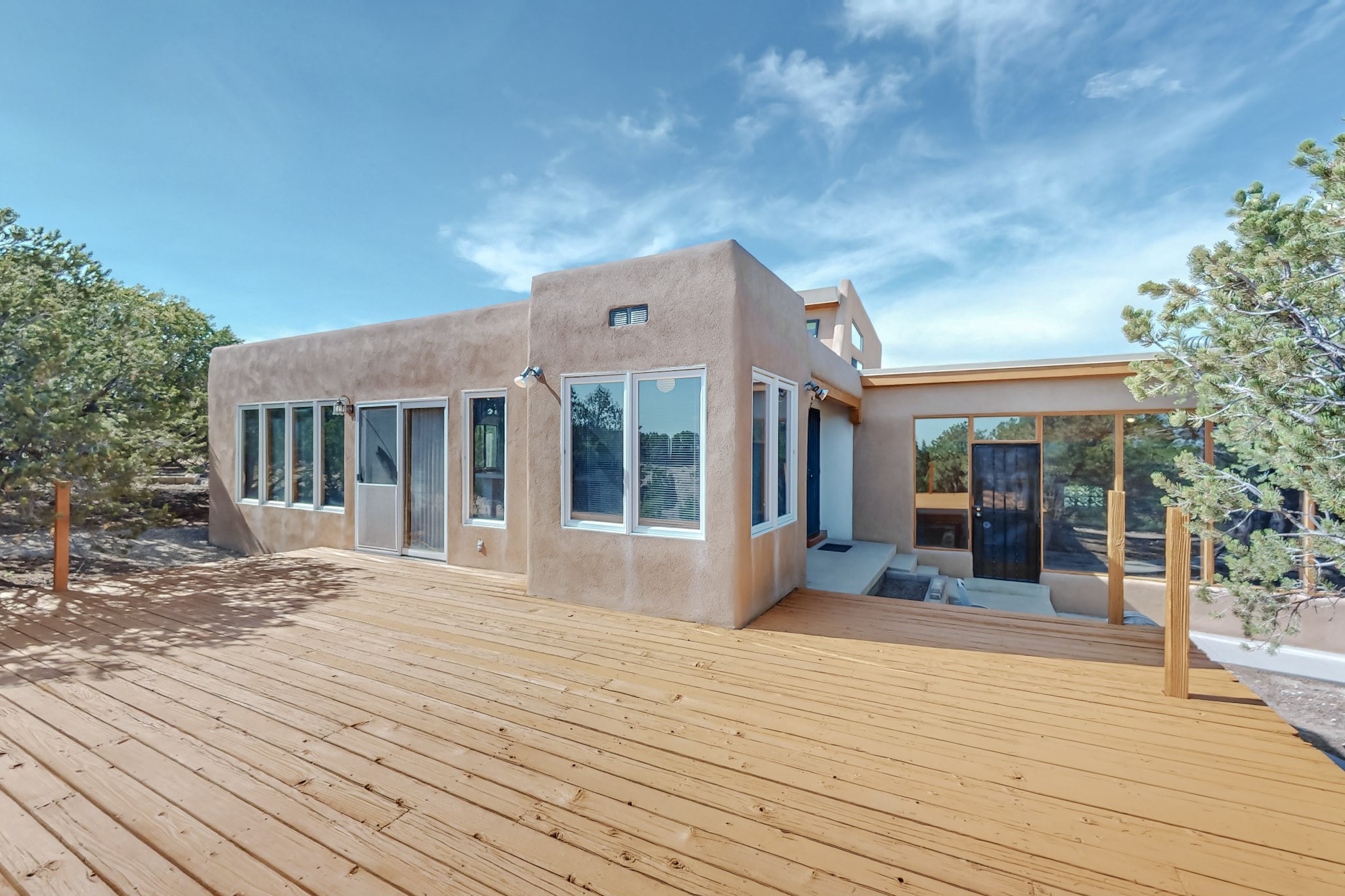Sotheby's International Realty ®
(800) 409-7325
$719,000

$719,000

Sotheby's International Realty ®
(800) 409-7325
Winding drive to the top of the hill with an extra-large driveway and ample parking at the top. Enjoy exceptional views to the west. The home features nice stucco and a newer Roof, Enter through a solid wooden door into the foyer, leading to the hallway. Continue into the living room adjacent to the dining room, dinning area with wooden beam ceilings and complementary tiles. The gallery kitchen offers lots of counter space and cabinets, a light and bright nook area, a breakfast nook, and a breakfast bar. The large primary bedroom has clerestory windows, two closets, and linen storage. The full bathroom features tile floors. Extra mini primary bedroom is bright with lots of windows, an extra vanity good for a computer room, sitting are has walk-in closet. Exceptional views to the west can be enjoyed from this computer room.On the lower level, you'll find two guest bedrooms. A full bathroom is conveniently located in the middle, with one bedroom on each side. The service room is super large, with washer and dryer hookups, gas and electric, cabinets. The sunroom is super charming, featuring brick floors, a wooden ceiling, and a wall of ceiling-high windows. It also has independent access. The garage is just a few steps down from the sunroom. It features a window, high ceilings, and plenty of storage space. This property features a magnificent 648 sq. ft. wooden view deck, as noted on the Assessor's website. From this vantage point, you can enjoy miles of unobstructed views, offering a serene and noise-free environment. Despite its peaceful setting, the home is centrally located in Santa Fe, just minutes away from the Plaza and easy access to highways and close proximity to shopping. Serene, super private functional. Please refer to floor plan. 166 Sq. feet of Sunroom is unheated . The floor plan provided by 3D Casa is an exterior approximation. For precise square footage, please conduct your own measurements or consult your preferred resources.

Krishan Kumar
spicyProperties
