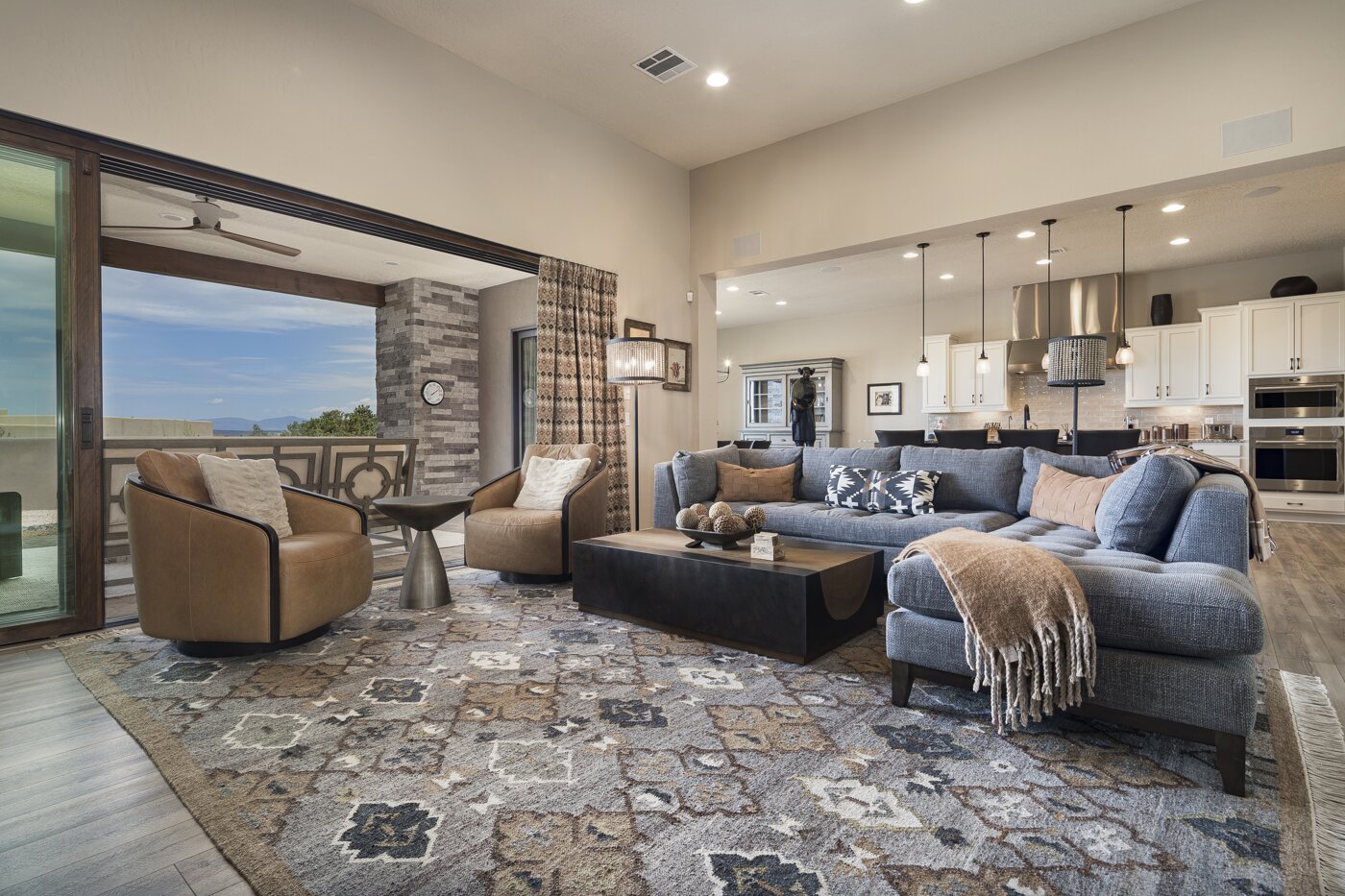Britt Klein
505-500-5184
$1,825,000

$1,825,000

Britt Klein
505-500-5184
Live the ultimate Las Campanas lifestyle. Sited on a premier, elevated view lot, this exquisite 2023-built house and guest house, walking distance to The Club at Las Campanas, with a 3-car garage and stunning Jemez Mountain views is a rare find and exemplifies the unique blend of modern design with the true essence of Santa Fe. The gated front entrance leads through an intimate courtyard, which connects the main house to the guest house. Thoughtfully designed, this fabulous home offers an expansive living room, ideal for entertaining, with western views, a modern gas fireplace with stacked stone accents, wet bar or ideal barista area, and retractable glass doors which open to the covered portal and expanded exterior entertainment areas with a gas fireplace. Directly off the living room is the ultimate chef's island kitchen with a breakfast bar, Wolf dual fuel 6 burner gas range with double ovens & griddle, plus a 3rd Wolf electric oven and microwave, Subzero refrigerator, and large pantry, all of which opens to the spacious dining room with beautiful mountain and sunset views. Separate from the main living areas is a luxurious primary suite with Jemez Mountain views, sitting area, fireplace, and a spacious spa-like bath with a free-standing tub, walkthrough shower, dual floating vanities, and a large walk-in closet. Additional design features include two guest bedrooms, each with ensuite baths which share a secondary living room or ideal media room, an office directly off the main entrance with courtyard views located off the front entrance, and a private guest house with its own bath. This spectacular home captivates with luxury finishes, smart home technology, expansive views, a tranquil outdoor living experience, enhanced within the fully enclosed courtyards, covered portal with a fireplace, views, and vast entertainment areas. Some furnishings are available for purchase on a separate bill of sale. This special home defines excellence and is move-in ready!
