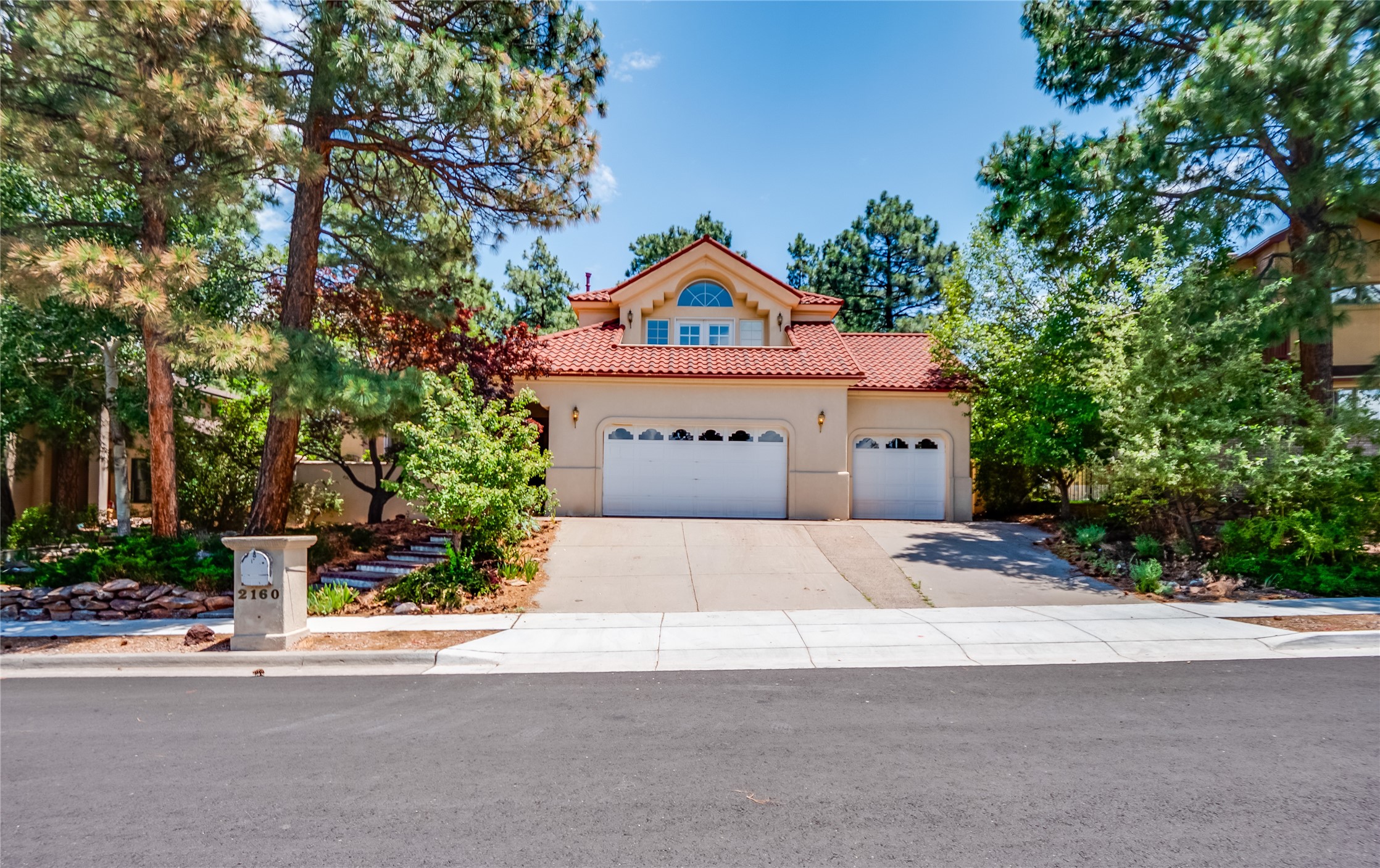Sotheby's International Realty ®
(800) 409-7325
$925,000

$925,000

Sotheby's International Realty ®
(800) 409-7325
Welcome to this gorgeous two-story custom home! An elevated home with a lush sloping front yard adorned with mature landscaping, creating a serene and inviting atmosphere. As you step through the grand front entrance, you'll be greeted by tile flooring, a sweeping staircase, and dazzling chandeliers. The step-down living room, encased in stately columns, immediately captures your attention with wood-beamed vaulted ceilings. French doors open to a front patio, and a cozy gas fireplace serves as a stunning focal point. Just above the living room is the dining room, bathed in natural light and featuring a beautiful chandelier. The huge gourmet kitchen is a chef's dream, complete with a large center island, an abundance of cabinets, hard surface countertops, a Wolf 8-burner stove, and stainless steel appliances. Adjacent to the kitchen is another dining space with easy access to the backyard. The family room, with a wood-burning fireplace is flanked by built-in shelves, and doors lead to a covered patio, perfect to relax with family. On this floor, you'll also find a bedroom ensuite with access to a side patio and a walk-in tiled shower in the bath. Additionally, there's a laundry room and a big three-car garage. Upstairs, you'll find two generously sized bedrooms, one of which has access to a private deck. The guest bath is adorned with a single sink vanity and a lovely stained glass window. The massive primary en-suite features vaulted ceilings, a wall of windows, and French doors that lead to a private deck with impressive mountain views. enough room for a cozy lounge area with a corner gas fireplace, a walk-in closet with extra deep storage spaces, and a secondary walk-in closet with built-in shelves in the bathroom. The luxurious bath boasts a large two-sink vanity with a corner vanity, a step-down jetted tub, and a walk-in tiled shower. The mature backyard is an entertainer's paradise, with ample patios and decks surrounded by large fruit trees and lush shrubs.

Ian Maes
RE MAX First
