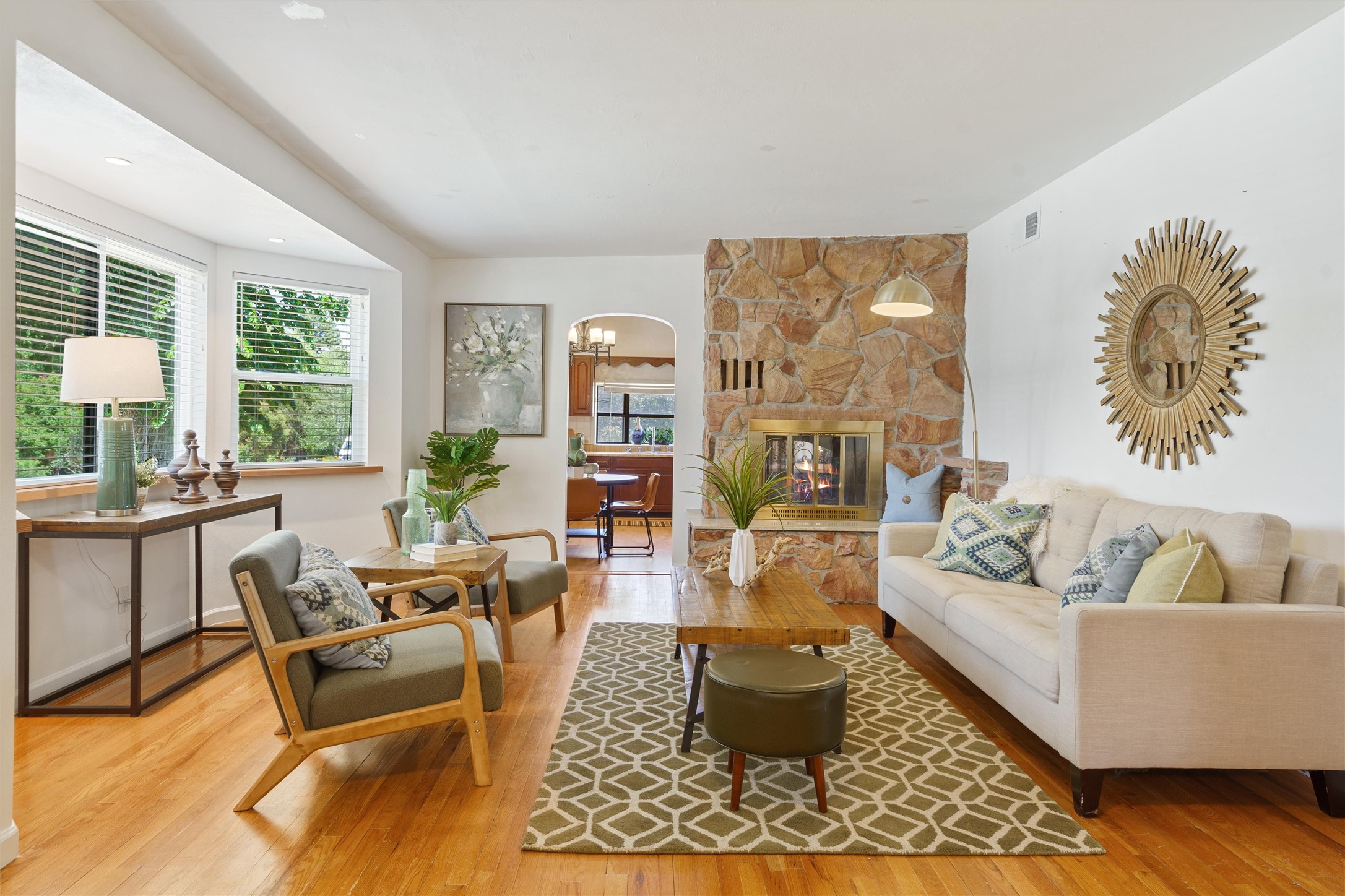Sotheby's International Realty ®
(800) 409-7325
$570,000

$570,000

Sotheby's International Realty ®
(800) 409-7325
Welcome to your dream home nestled in a tranquil corner-lot of a serene neighborhood! This lovely three-bedroom residence offers two full bathrooms (one of which was recently renovated), and an additional three-quarter bath, perfect for accommodating guests. The sunny bay window in the main room adds space and sheds natural light onto the living area.The heart of this home is its spacious kitchen, featuring impressive vaulted ceilings along with an adjacent laundry room, functional mudroom, and attached one-car garage. The primary suite is a true retreat, featuring radiant floor heating, lots of windows, a walk-in closet, and direct access to a lovely covered patio with spa.Cozy up by the double-sided fireplace, with elegant sandstone in the living room and distinctive "pen" brick facing the kitchen. Enjoy peace of mind with recent upgrades to the home including a new furnace (2019), water heaters (2021), and boiler (2021).The outdoor space is a gardener's paradise, with large front and back yards featuring flourishing trees. This home effortlessly combines classic charm with contemporary comforts. Schedule your showing today to experience this special property!

Thea Smith Nilsson
RE MAX First
