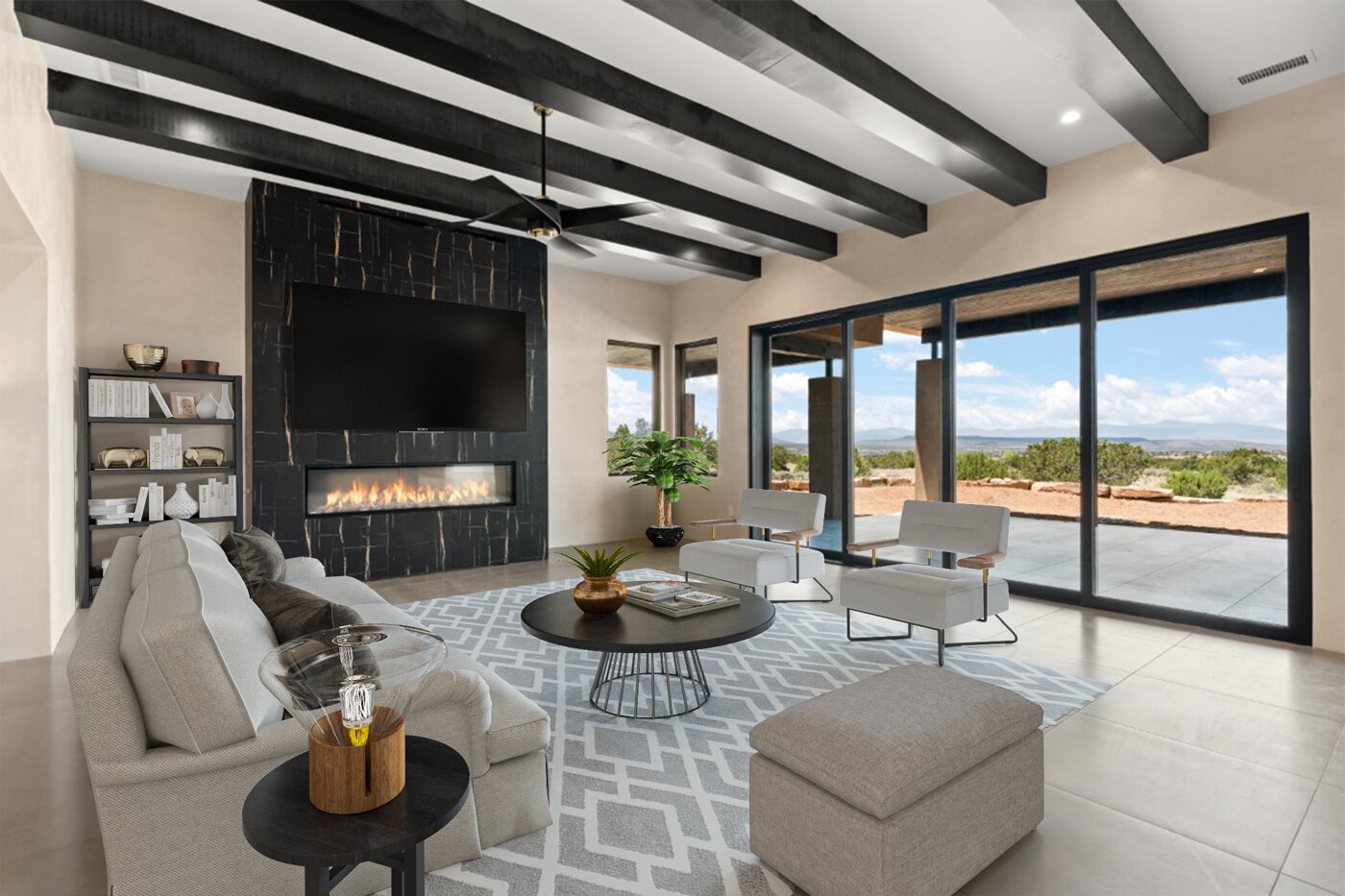Matthew Sargent
(505) 490-1718
$2,995,000

$2,995,000

Matthew Sargent
(505) 490-1718
Indulge in panoramic mountain vistas stretching both East and West from this remarkable, brand-new contemporary masterpiece nestled in the prestigious Las Campanas community. Designed for seamless single-level living, this home boasts an airy open-concept layout adorned with sleek, upscale finishes, embodying the epitome of modern luxury living. Step into the stunning high-end kitchen featuring state-of-the-art Dacor black stainless appliances, a full-sized wine refrigerator, custom crafted cabinetry, exquisite granite countertops, and a convenient full Butler's pantry. The formal dining space connects with the kitchen and great room and showcases a gorgeous glass fixture and European influenced ceiling detail. The expansive 18-foot-wide door in the living room connects grand indoor and outdoor living spaces, with stunning mountain views, shaded by a deep covered portal with varying ceiling heights, perfect for year-round entertaining and relaxation. Unwind in the lavish owner's suite, complete with a cozy sitting area, exercise space, or meditation room, enhanced by a two-sided gas fireplace shared with the sleeping quarters. The opulent ensuite bath invites tranquility with its designer walk-in shower, separate soaking tub, dual vanities boasting stone countertops, and two generously sized walk-in closets. Additional highlights include two guest suites thoughtfully situated on the opposite side of the home for maximum privacy, along with a versatile 4th bedroom suite featuring a rejuvenating steam shower, ideal for use as a media room, 2nd owner's suite, or another guest suite. Rich plaster walls throughout this gorgeous turn-key home. Enjoy dual heating systems: in-floor radiant heat and forced air heat with central A/C. The landscape plan by Clemens Landscape Design completes the outdoor spaces. The oversized 3-car garage enhances the livability of this remarkable new offering in Estates VII.2 of Las Campanas.
