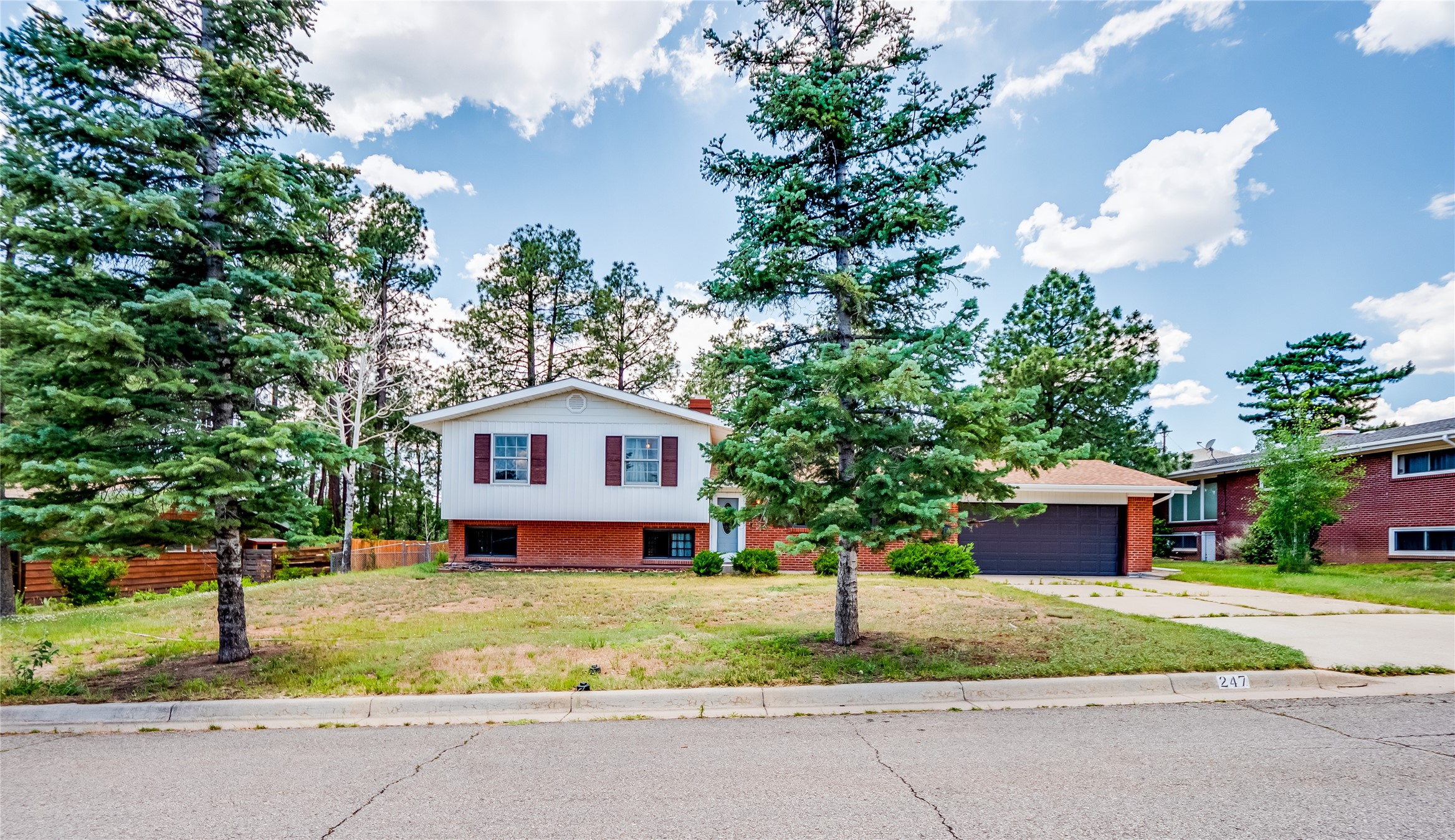Sotheby's International Realty ®
(800) 409-7325
$719,000 $750,000

$719,000 $750,000

Sotheby's International Realty ®
(800) 409-7325
Welcome to this charming two-story home on Barranca Mesa that backs to forested county land. As you approach the property, you are greeted by a large front yard with mature trees, adding to its pleasing curb appeal. Upon entering the tiled front entrance, you are led to the spacious living/dining room, complete with built-in shelves and glass sliding doors that open up to the backyard. The wood flooring throughout the home adds a warm touch, with a wood-burning stove serving as the focal point of the living area. The long galley-style kitchen boasts tile flooring, wood cabinets with custom pantry pullouts, a tile backsplash, quartz counters with a beveled edge, and a gas stove/oven. Natural light floods the kitchen, complemented by a large front-facing window. Additionally, the main floor features a two-car garage with a room that includes a workbench and sink. Ascending up a flight of stairs, you will find two nicely sized guest bedrooms and a full guest bathroom with a single sink vanity and beautiful teal tiled shower/tub surround. The spacious primary en-suite offers peaceful views and a bathroom with a single sink vanity, tile flooring, and a tile surround. The basement features tile flooring throughout and includes a guest bath with a tiled walk-in shower, a guest bedroom with French doors leading to a large, bright family room with a laundry closet. The sliding doors in the basement lead to the huge fenced-in woodsy backyard, complete with a patio for entertaining and summer cookouts. There is ample space for gardening, as well as a blank canvas to customize your dream backyard. Boiler and water replaced in 2023. Conveniently located close to schools, parks, and with backyard access to hiking trails, this home offers the perfect blend of comfort and outdoor enjoyment. Book your tour today to see this fantastic home!

Ian Maes
RE MAX First
