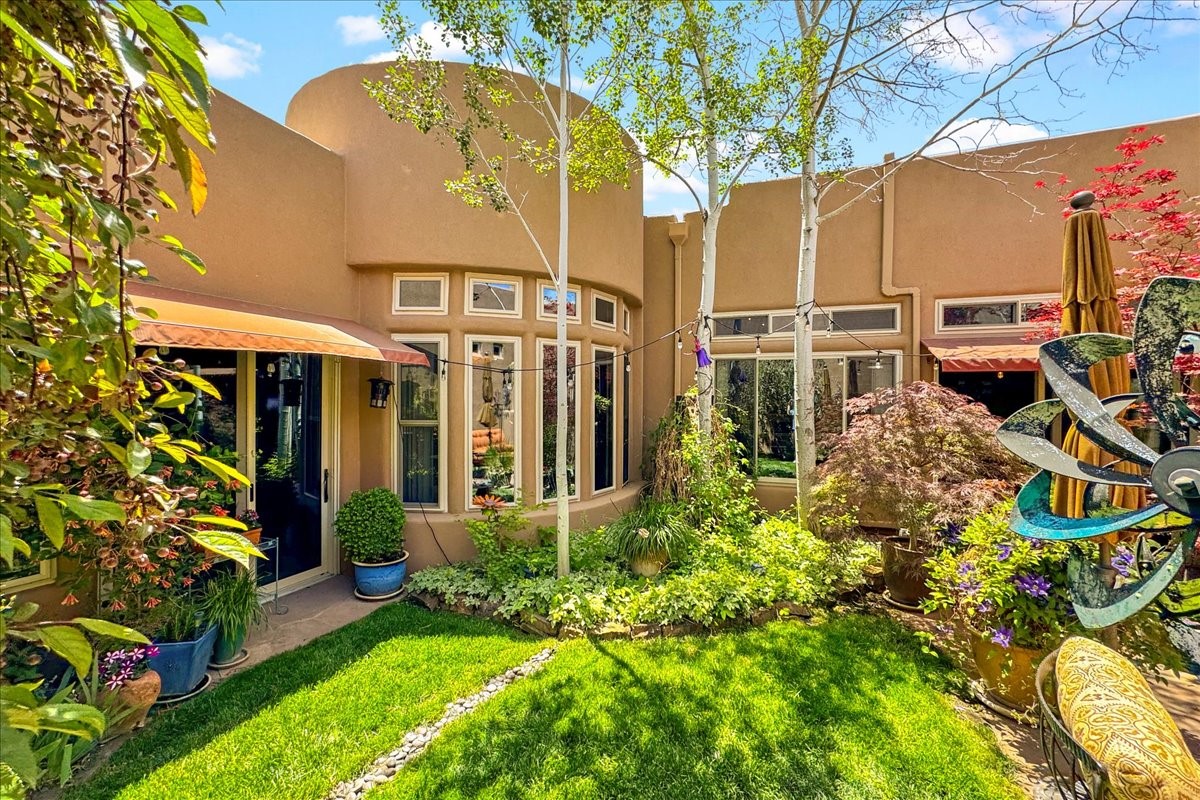Sotheby's International Realty ®
(800) 409-7325
$690,000

$690,000

Sotheby's International Realty ®
(800) 409-7325
This move-in-ready, popular Luminaria Model home has a thoughtful floor plan with great separation of space. Located in the sought-after "The Village" at Rancho Viejo, this 2353 sq. ft single level home with AC and no steps is near parks and miles of paved walking and biking trails. Upon entering the home, you are greeted with a formal living room with vigas and a dramatic round Kiva dining room. The graciously sized master bedroom boasts a large walk-in closet with beautiful built-ins and spacious bathroom with a separate tub and shower. This open floor plan features a gas burning kiva fireplace with stacked stone accents, tall ceilings with vigas. From the family room, enter the private and lushly landscaped primary courtyard with wood burning kiva fireplace and relaxing entertaining spaces. An additional bonus space is privately located in the rear of the home and would be ideal for a studio, remote office, exercise equipment or hobbies. Completing the home are 2 guest bedrooms and a full bathroom. Recent Updates include Windows 2019, Stucco 2020, Mini Split Air Condition, 2021, Boiler 2021, Roof 2017. With easy access to the Rail Runner and Southside amenities, this gardener's paradise is idea for the Millennial, Baby Boomer or 2nd Homeowner.

Philip Ross
Keller Williams Realty
