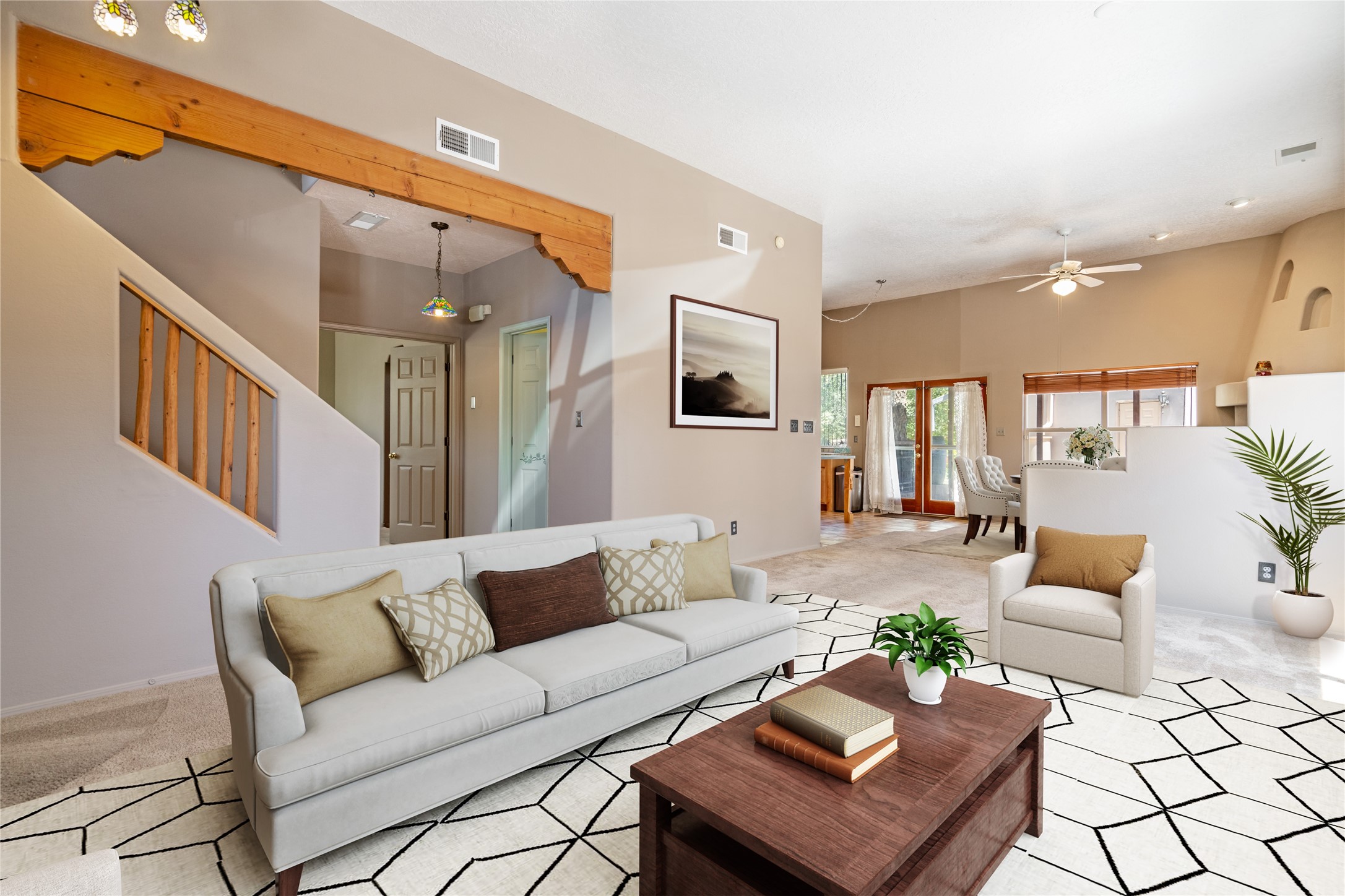Melissa Pippin-Carson
505.699.3112
$529,000

$529,000

Melissa Pippin-Carson
505.699.3112

Roger Carson
505.699.8759
Nestled on a spacious .25-acre lot backing to open space, this meticulously maintained residence offers an unparalleled blend of comfort and natural beauty. With over 1700 square feet of living space, the lower level welcomes you with 12-foot ceilings, newly painted walls, and an abundance of natural light. A gas kiva fireplace graces the downstairs, providing warmth and ambiance, while a pony wall subtly divides the dining area, maintaining an open and airy atmosphere. The chef's kitchen boasts a newer stainless steel appliances including gas range and microwave, plus a new sink, and faucet, alongside a convenient pantry for storage. You will love the extended center island which is a generous gathering or workspace for the family. Retreat to the downstairs primary suite for ultimate relaxation, featuring a generously sized walk-in closet, dual sinks, and step-in shower with lovely custom lighting. Upstairs, discover two bedrooms, with one ideally suited as a home office, complete with a sophisticated Amish Collection Executive Desk Suite. Step outside to the meticulously landscaped backyard, where a handcrafted rock fireplace invites gatherings under the shade of the portal, surrounded by vibrant Rose of Sharon, Bearded Lilies, Aspen Plume, and other colorful bushes. Additional amenities include a detached two-car garage, a security gate for added privacy, central heating and cooling for year-round comfort, and a recently replaced water heater for convenience. The curb appeal with mature trees and lush native bushes will delight you with the ease of a drip system. Located in a prime location with Sangre de Cristo mountain views, this is the epitome of serene living. Don't miss the opportunity to make this your forever home.
