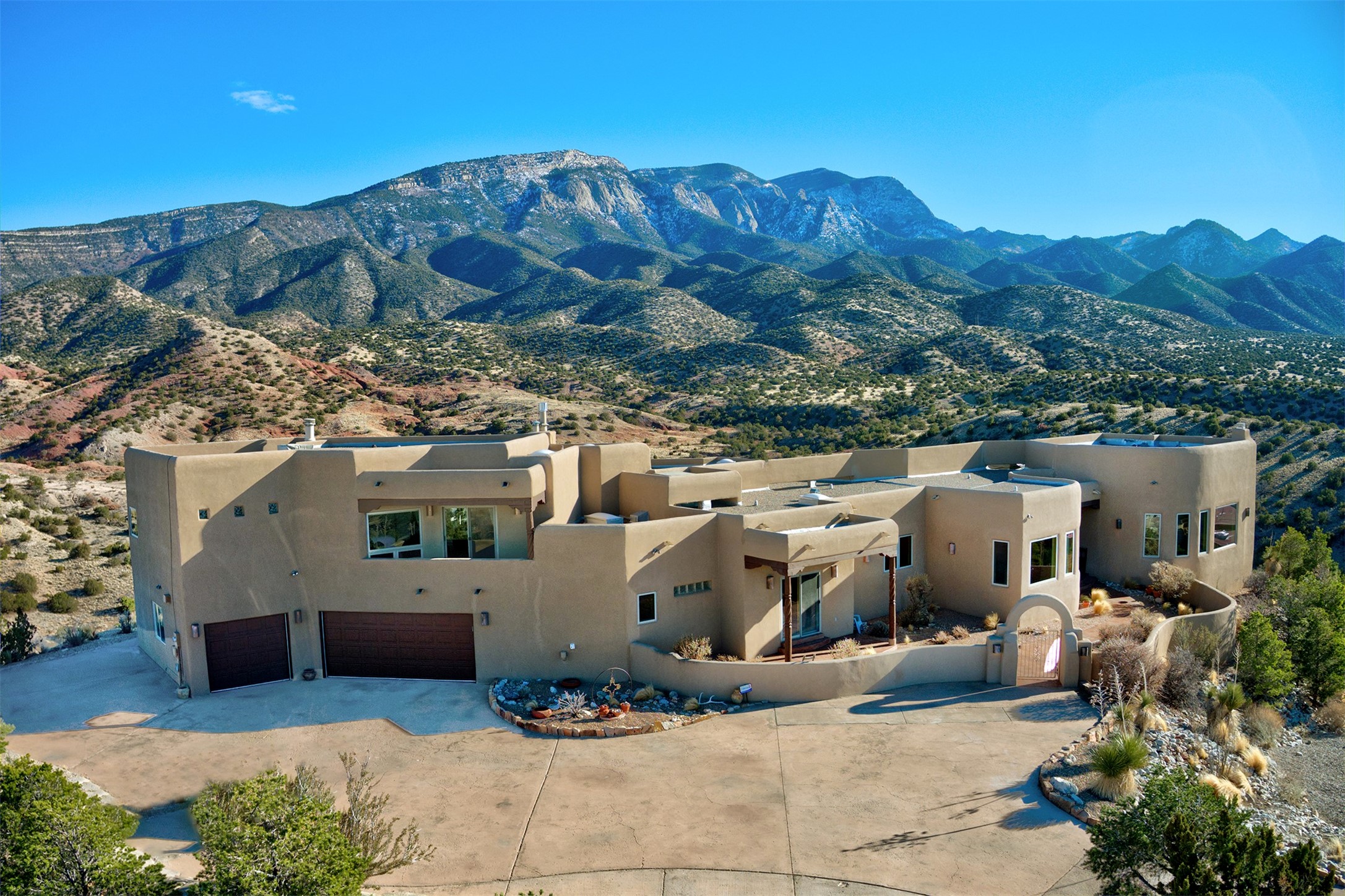Sotheby's International Realty ®
(800) 409-7325
$1,250,000

$1,250,000

Sotheby's International Realty ®
(800) 409-7325
This exceptional custom-built home epitomizes the essence of luxurious SW living. Boasting breathtaking, unobstructed views from every angle, this residence is a sanctuary for those seeking elegance and tranquility.As you approach, the grandeur of the property is immediately apparent. Inside, lofty beamed ceilings and expansive windows frame sweeping panoramic vistas, seamlessly integrating the natural beauty of the surroundings into the living space. From the living room, gaze upon the majestic Cabezon peak on the horizon & the nearby Sandias offer a captivating backdrop within arm's reach. Dark starlit nights and the serenity of boundless open space, complemented by a luxurious heated pool with automatic cover and an expansive sunroom, complete with a private hot tub--inviting you to indulge in a spa-like oasis within your own home.This residence boasts 4 bdrm total, two primary suites, each featuring jetted tubs, separate showers, and ample closet space, 4th bdrm is set up as a large office with closet, built-in desk, shelving and an outside entrance leading to the pool area.The heart of the home is the chef's kitchen, designed for effortless entertaining and culinary mastery, featuring distressed hickory cabinets, a custom-built island with sink, Dacor double ovens, and a gas range, all complemented by a generous walk-in pantry with floor to ceiling storage.The diamond plastered walls, nichos, pony walls, and carved beams with tongue and groove viga ceilings bring all the New Mexican flavorings to home. Sunroom withhot tub and sitting area (387 sf) is included in the Square footage. In addition the oversized heated utility room, 387 sf (not included) is currently an art studio. see attached floor plan.Discreetly tucked away in the Vista de Oro subdivision, boasting nearly 3 acres of pristine land. Enjoy miles of walking and biking trails just moments away, with easy access to I-25, perfectly balancing seclusion with accessibility to urban amenities.

Nancy Wils
Living Real Estate
