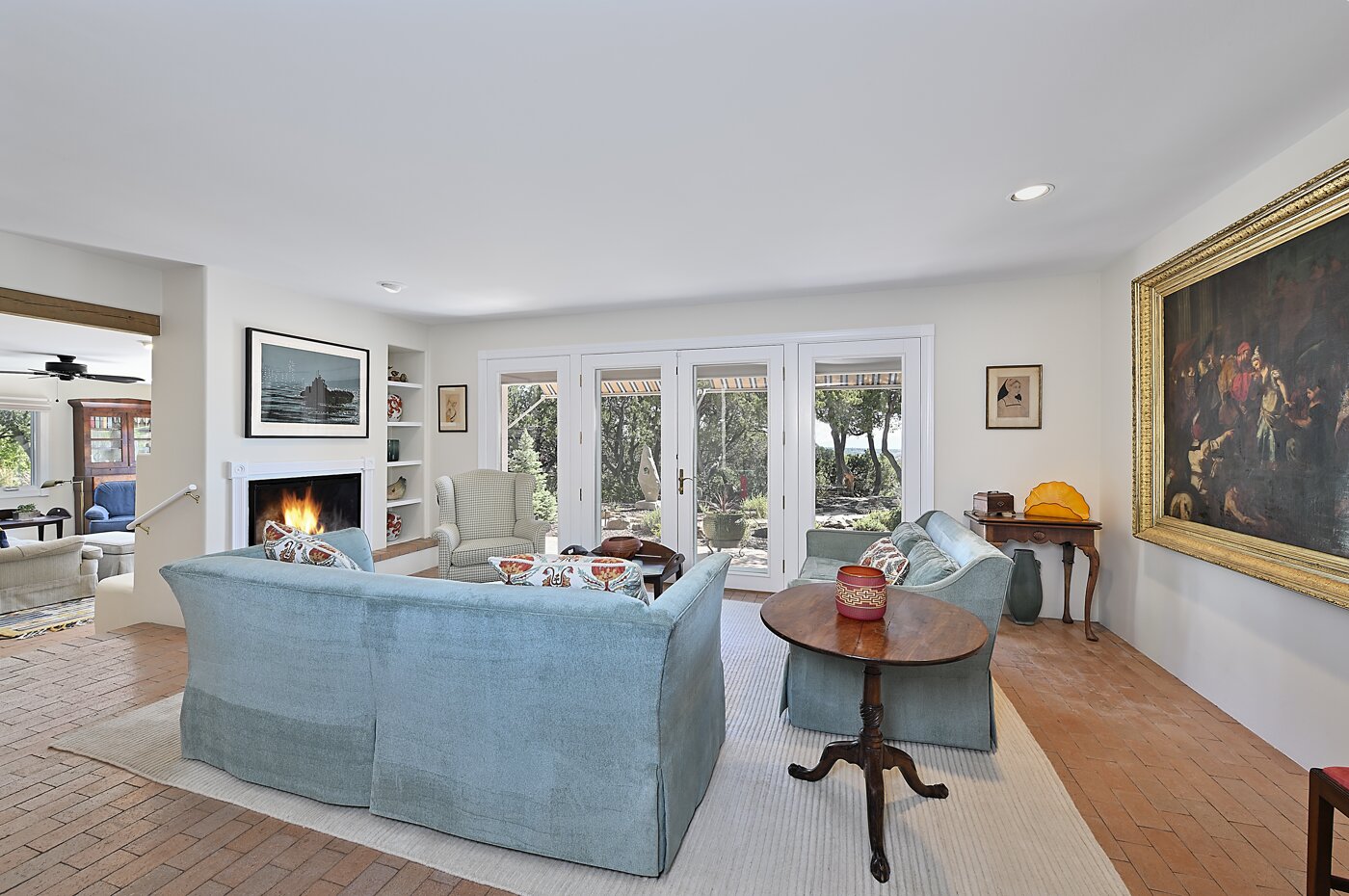Knowing Santa Fe - Van Camp/Rigatti
(505) 984-5118
$1,649,000

$1,649,000

Knowing Santa Fe - Van Camp/Rigatti
(505) 984-5118
Enveloped by trees in a private 2.6-acre setting just minutes from the Plaza, this four-bedroom, 4,312-square-foot hideaway offers the perfect blend of solitude and convenience. Ideal for effortless day-to-day living and festive entertaining, the main level has a fluid floor plan that includes a living room and a relaxed media room with a shared two-sided fireplace, a formal dining room, and a kitchen with a fireplace, an island, Viking appliances, and counter seating. In the living spaces, tall windows and glass doors admit floods of light and give way to a backyard portal. Two bedrooms and baths, abundant closets, and a den or office with built-in bookshelves are secluded down a quiet hallway. At the top of a short flight of carpeted steps is the owner’s suite, which occupies the entire upper level. The large, light-filled bedroom has windows on three sides offering sweeping views, and the generous bath features two separate vanity areas—each with access to a walk-in closet—that are joined by a unique walk-through shower with glass doors. Secluded off the den at the end of the bedroom hall, the spacious, versatile studio includes a kitchenette, a bath, and a portal; and its private entrance affords enviable flexibility. It could easily serve as a home office, a guesthouse, a gym or spa, an artist’s or musician’s studio, or a rental. Outdoors, the cool, breezy L-shaped portal provides space for alfresco dining and lounging, including a built-in cushioned banco. Stepping stones and flagstone paths weave through the grounds, which enjoy a view of mountains and sunsets through the trees. A paved driveway leads to a freestanding two-car garage and guest parking.
