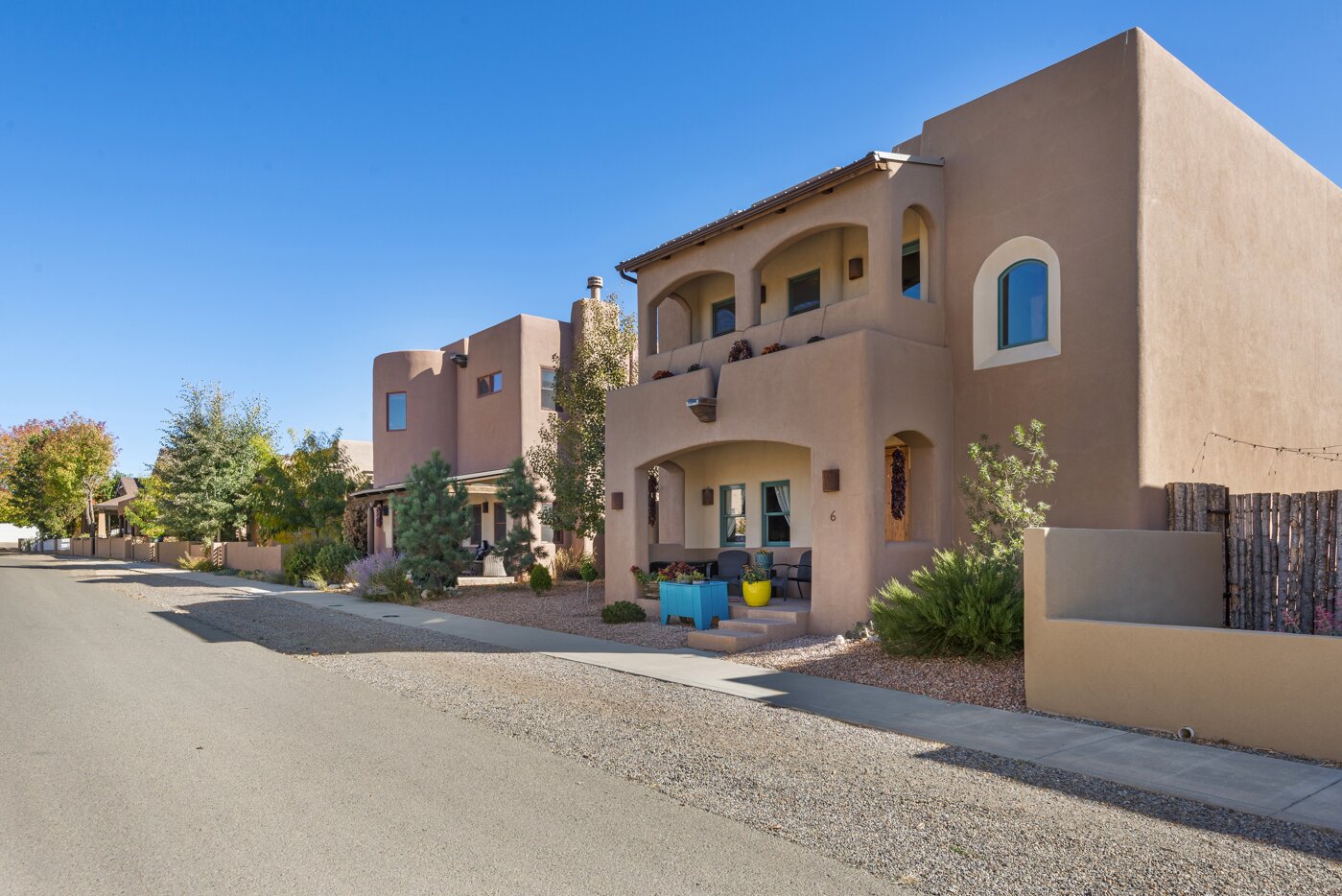Ricky Allen
(505) 946-2855
$715,000

$715,000

Ricky Allen
(505) 946-2855
A 3.125% interest VA loan may be assumable by buyer. This stunning 3-bedroom, home is a true masterpiece of design. Nestled in a serene and picturesque neighborhood, this property boasts a range of exquisite features that make it a dream home for those seeking both style and comfort. Upon entering, you'll immediately notice the attention to detail and craftsmanship that defines this residence. The main level is graced by a primary bedroom suite, ensuring convenient and accessible living for the homeowners. The en-suite bathroom is a spa-like retreat, featuring modern fixtures and finishes, providing a tranquil oasis for relaxation. The kitchen is a delight, equipped with stainless steel appliances that blend seamlessly with the sleek cabinetry and granite tile countertops. Cooking and entertaining here will be a joy, with plenty of counter space and a layout that allows for effortless meal preparation. The living space boasts soaring 11-foot ceilings with exposed beams, adding a touch of style and charm. The hand-carved doors throughout the home are a testament to the dedication to craftsmanship and bring a unique, artistic flair to every room.Step outside, and you'll discover a captivating outdoor oasis. A cozy outdoor fireplace creates the perfect spot for year-round gatherings and al fresco dining. A soothing outdoor fountain adds a sense of tranquility and enhances the overall ambiance of the landscaped yard. For those who appreciate a view, a balcony off the upper level offers great mountain views. Sip your morning coffee or unwind in the evening while soaking in the beauty of the natural surroundings. Additionally, this property features a casita, providing flexible living arrangements for guests, family, or a home office. This versatile space can be adapted to suit your needs. Whether you seek a peaceful retreat or a place to entertain and impress, this property offers it all. Easy access to a Santa Fe dining staple. Welcome to a life of comfort and style
