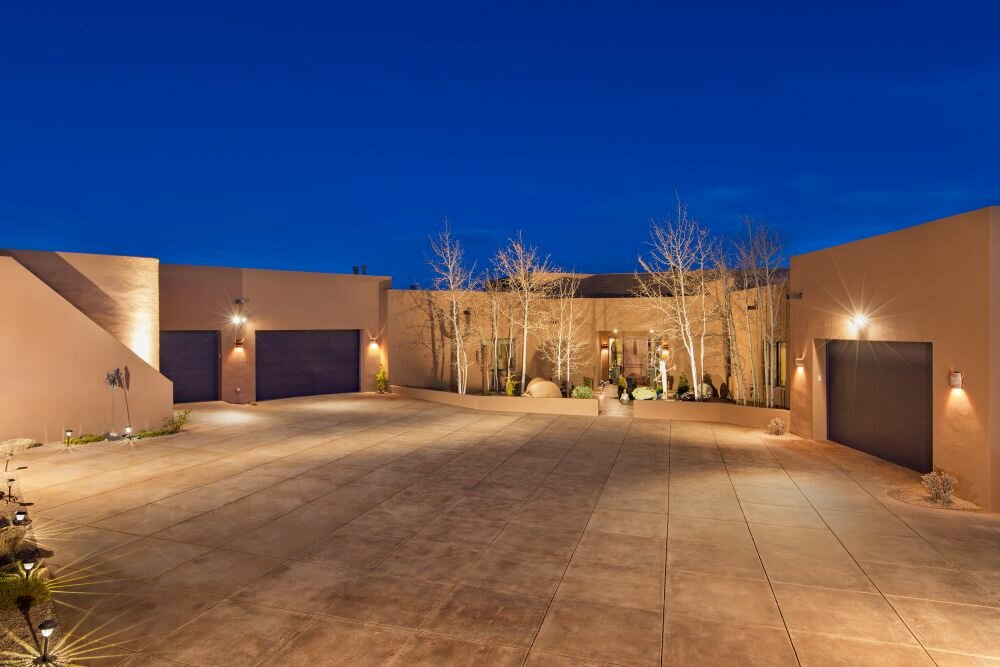Britt Klein
505-500-5184
$2,475,000

$2,475,000

Britt Klein
505-500-5184
This residential tour de force excites with its sophisticated design and spectacular views of three mountain ranges. Ideally sited on an elevated 1.8-acre lot, the single-level residence—designed by Richard Martinez and built by Dave Jansen—blends extraordinary modern design with the essence of Santa Fe. Among its many highlights are a roof deck, a five-car garage, some 3,000 square feet of walled portal spaces, and an independent guesthouse. A welcoming front courtyard with a tranquil water feature introduces the residence, which impresses and captivates with stunning views, plaster walls, porcelain flooring, and a flexible floor plan that facilitates seamless indoor-outdoor living and entertaining. At 4,448 square feet, the home features an open-concept living and dining room with walls of windows and a dramatic fireplace and media area, a sunny “viewing room” with a fireplace, and a cook’s kitchen with an island, Wolf and Sub-Zero appliances, a breakfast bar, a butler's pantry, and an adjoining wine room. The owner's suite delights with a sitting room, a fireplace, a private courtyard patio, and a luxurious bath with a soaking tub, a walk-in shower, towel warmers, and two walk-in closets. The guest wing includes its own living room, two bedrooms—each with its own portal—and a shared bath. The spacious detached two-bedroom guesthouse offers a bath, a barista area, two courtyard patios, and access to the roof deck. The facilities at the Club at Las Campanas are minutes away.
