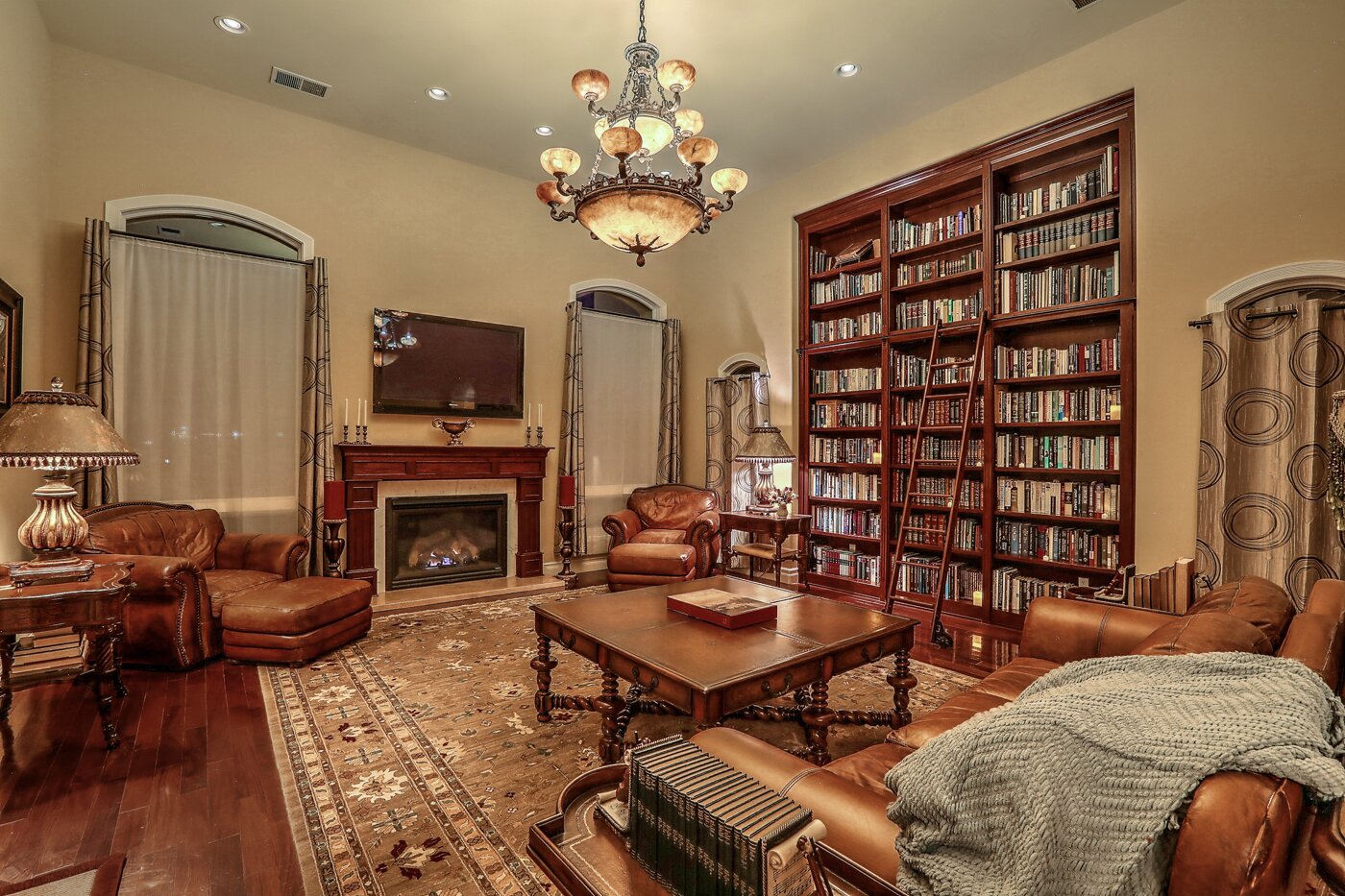D'Nette Wood
505.988.8088
$1,600,000

$1,600,000

D'Nette Wood
505.988.8088
On the verge of the Valle de Oro National Wildlife Refuge and the Rio Grande bosque, this extraordinary estate is an elegant, enchanting oasis. The 1.58-acre property is walled and secured by two electric gates. In addition to six bedrooms and seven baths, the 12,262-square-foot residence offers an array of spaces for day-to-day living and festive entertaining. The library features handsome mahogany floors, built-in bookshelves, and a gas fireplace. With its Viking gas cooktop, double ovens, wood-burning stove, and wine storage, the eat-in kitchen is perfect for preparing and enjoying meals for two or 20. The adjoining butler's pantry accommodates catered affairs with a third oven, a refrigerator, a double washer, and a dryer. A dining room with built-in cabinetry and doors to a patio is well suited for formal feasts. An elevator accesses the generous office, which includes a fireplace, a sitting room, and a covered balcony with expansive views. The pub-inspired bar is equipped with floor-to-ceiling storage, professional mechanicals, an ice maker, a dishwasher, coolers, and retractable glass doors opening to a patio. The gathering room and its patio are ideal for lively conversation and games. Film aficionados will enjoy the plush private theater. The owner's wing features a spa-worthy sauna, a luxurious bath, and an extravagant walk-in closet with abundant built-ins. Visitors will appreciate the guest quarters secluded above the three-car garage.
