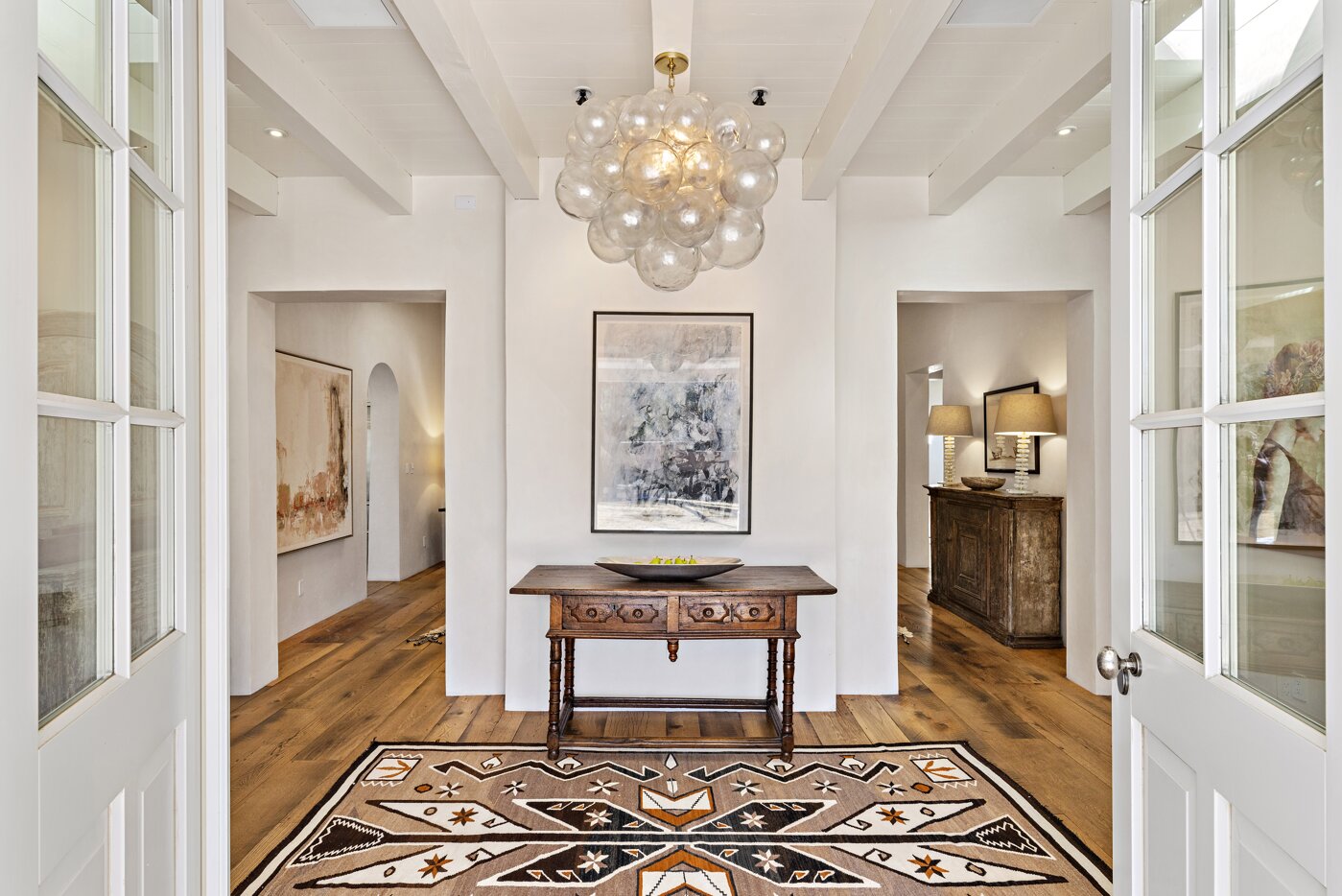Caroline D. Russell
(505) 954-5530
$4,995,000

$4,995,000

Caroline D. Russell
(505) 954-5530
This elegant hilltop estate, located on the historic Eastside, is an exceptional property in a premier location offering glorious views of the Jemez and Sangre de Cristo Mountains. The home and guesthouse exhibit timeless Pueblo- and Territorial-style elements, clean lines, high ceilings, and classic features. A private gated retreat, it provides a sophisticated parklike environment for enjoying luxurious living, festive entertaining, and idyllic natural beauty. The main residence includes an inviting living room with a large cast-stone fireplace and an adjoining sitting room; a well-appointed chef’s kitchen with access to outside entertaining spaces with a wood-burning kiva fireplace and a grill; and a peaceful primary suite with a warming fireplace, two sets of French doors to a balcony, and a spa-inspired bath. All of the generously proportioned rooms feature diamond plaster walls and varying widths of handsome reclaimed-oak-plank floors. Visitors will appreciate the guesthouse, with its similarly stylish finishes, cozy living area with fireplace, beautiful chef’s kitchen, primary and guest bedrooms, and lovely outdoor spaces with expansive views of the Jemez and sunsets. Fully enclosed and secure, the compound boasts a three-car garage, mature gardens, gorgeous hardscaping, aspen groves, and numerous alfresco living and entertaining spaces to enjoy.
