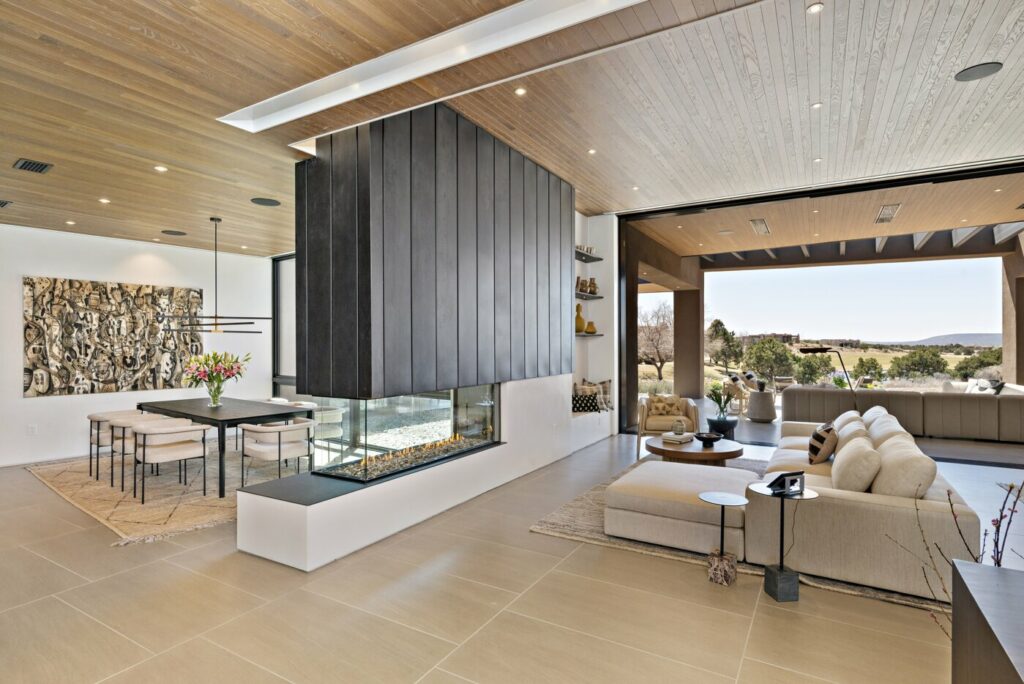$3,975,000

Click here for more info & photos
Beautifully designed by Hoopes & Associates Architects and meticulously crafted by Zachary and Sons, this exemplary home has been superbly finished in every respect. Sited on two lots in the Club Casitas of Las Campanas, it has spectacular views of the Jack Nicklaus golf courses and finishing hole lake. The 3,600-square-foot contemporary floor plan features two primary suites; a guest suite; four baths; an open-concept kitchen, dining area, and living area; a media room; and two portales—one facing south towards the golf course and Jemez Mountains and another off the kitchen that faces east and boasts a built-in grill, a pizza oven, a water feature, and a gas fire pit. The butler’s pantry and kitchen are both equipped with top-of-the-line appliances and wine storage. No expense has been spared on the numerous custom finishes, which include porcelain floor tiles, quartz countertops, white-oak cabinetry, and ash ceilings. Heating and cooling are regulated by an in-floor radiant system as well as ducted mini-splits. The two-car garage offers two electric vehicle chargers. A state-of-the-art smart home system centralizes control of lights, audio, gas fireplaces, window shades, sliding glass pocket doors, and outdoor lights. Other highlights include a rooftop deck, floating reglet walls, and five gas fireplaces. The home has been expertly staged to complement and enhance the elegance of its crisp contemporary design, and a furniture package is available.