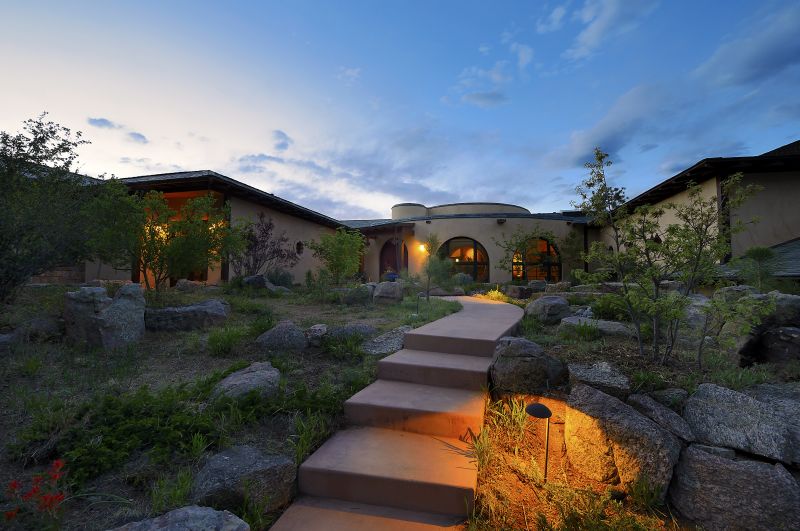Starting Monday, January 13th, this website will no longer be active.
All local listings, market reports, office locations, and more are now available on our new homepage, sothebysrealty.com/newmexico.
Please visit the new site today for uninterrupted access to everything you need.
Splendid one-of-a-kind Asian Santa Fe residence is a healthy house, built entirely non-toxic, green and sustainable. This exquisite home, designed by Archaeo Architects in conjunction with Naturopathic physicians and built by renowned contractor Doug McDowell, is peaceful and private in a fabulous verdant location on nineteen plus acres just minutes from downtown.

PRICE: $3,700,000
BEDROOMS: 3
BATHS: 3
MLS: 99000013
STATUS: Waiver Active
CLASS: Residential
ACRES: 19.89
AREA: 26-SE of City Limit
GARAGE: 2
TOTAL SQFT: 4,596
Splendid one-of-a-kind Asian Santa Fe residence is a healthy house, built entirely non-toxic, green and sustainable. This exquisite home, designed by Archaeo Architects in conjunction with Naturopathic physicians and built by renowned contractor Doug McDowell, is peaceful and private in a fabulous verdant location on nineteen plus acres just minutes from downtown. Combining elements of Japanese and Chinese architecture in beautiful La Barbaria Canyon, the house is designed with beauty at every turn and superb attention to details. The architecture incorporates Sacred Geometry and Symbols, natural lighting throughout, a serene indoor koi pond with waterfall, wonderful hand-carving, custom windows designed after the Summer Palace in Bejing, diamond plaster walls, and Brazilian cherry hardwood, stone, and cork flooring. The large round living room joins an outstanding kitchen and dining room. Enjoy delightful outdoor living on a marvelous wrap-around portal with a fireplace. There’s a big study, and the luxurious master bath features a triple shower with steam, an indoor sauna, and an outdoor hot tub with cold shower. The home inside is single-level without steps, other than a flight down to the garage, which has a dumbwaiter and includes the utilities/mechanical room. A spiral stairway in an atrium leads to an amazing roof deck with spectacular views and creates your own natural planetarium at night! A 22-foot geodesic dome greenhouse provides food year-round, and there’s a large wine and root cellar for storing all the essentials. Two all-organic gardens outside plus peach, apple, pear, cherry, apricot, and plum trees give plenty of fruit and produce. The land is full of beautiful pink quartz crystals and Rosa Sophia stones in a ponderosa pine forest.
Only non-toxic materials were used, no formaldehyde, toxic glues, paints, or varnishes. The home includes Brazilian cherry cabinetry, Bau biology home-breathable walls built with Durisol, air filtration with heat exchange, solar radiant floor heating and hot water with propane backup, solar photovoltaic panels for electricity with battery backup, water catchment with filtration and UV for watering greenhouse and organic gardens, and an advanced treatment septic system recycles home gray water for irrigation. Domestic water flows through a whole-house filtration system and comes from a well with solar backup power. The home has security and fire suppression systems. You’ll appreciate how this construction was so thoughtfully conceived and perfectly executed, and you’ll love the remarkable feeling and extraordinary energy at this magical property.