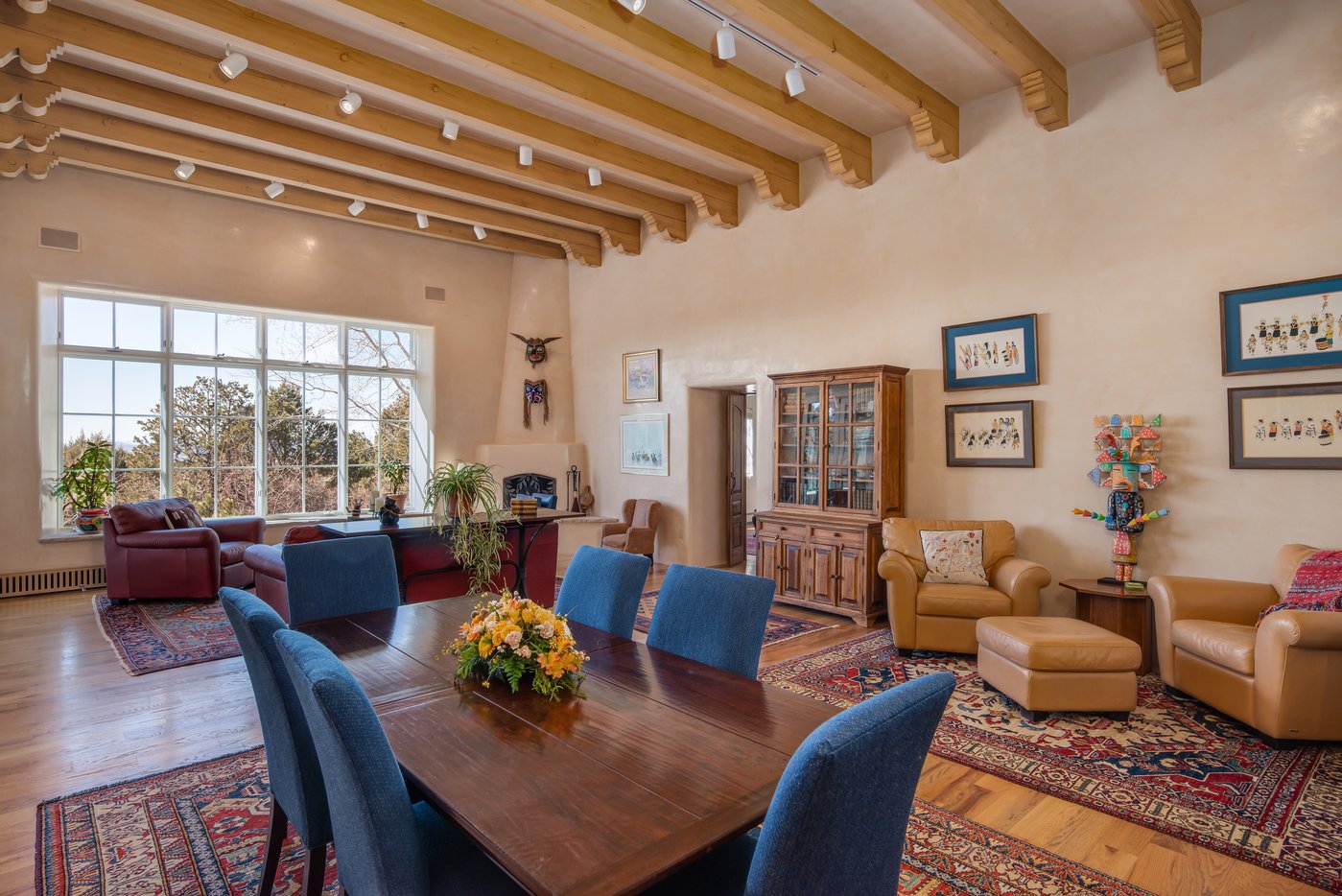Gary Bobolsky
(505) 984-5185
$1,898,000

$1,898,000

Gary Bobolsky
(505) 984-5185
This timeless sophisticated Sharon Woods–designed and –constructed estate is located on a secluded fenced acre off the beloved Old Santa Fe Trail. The main residence features living and entertaining spaces with breathtaking sunset views; a large master bedroom suite with a cozy library area, a wood-burning fireplace, vigas, and lovely garden views; two guest bedrooms suites; and a spacious open-concept living and dining area with dramatic 14-foot beamed ceilings, dormer windows, a wood-burning kiva fireplace, and expansive windows capturing vistas of the ever-blooming native garden and the Jemez Mountains. A light-filled chef's kitchen designed by William Ohs of Denver is warm, generous, and the heart of the home; it boasts rich wood cabinetry, granite countertops, and a large cherrywood island that makes it ideal for entertaining. The light-filled breakfast nook opens to a side patio with a bubbling water feature—a birdwatcher's paradise embraced by large pine trees. A large western portal with a stainless-steel built-in grill and kiva fireplace looks out across the property and its quiet garden areas, all designed by Donna Bone and drip-irrigated. The separate guesthouse has its own access from the driveway and offers a cozy bedroom suite, a kitchenette, and a portal. Sharing a wall with the guesthouse is a quiet office with built-in cabinetry, ample desk space, and a powder room. Detached from the large two-car garage is a working artist’s studio filled with natural light.
