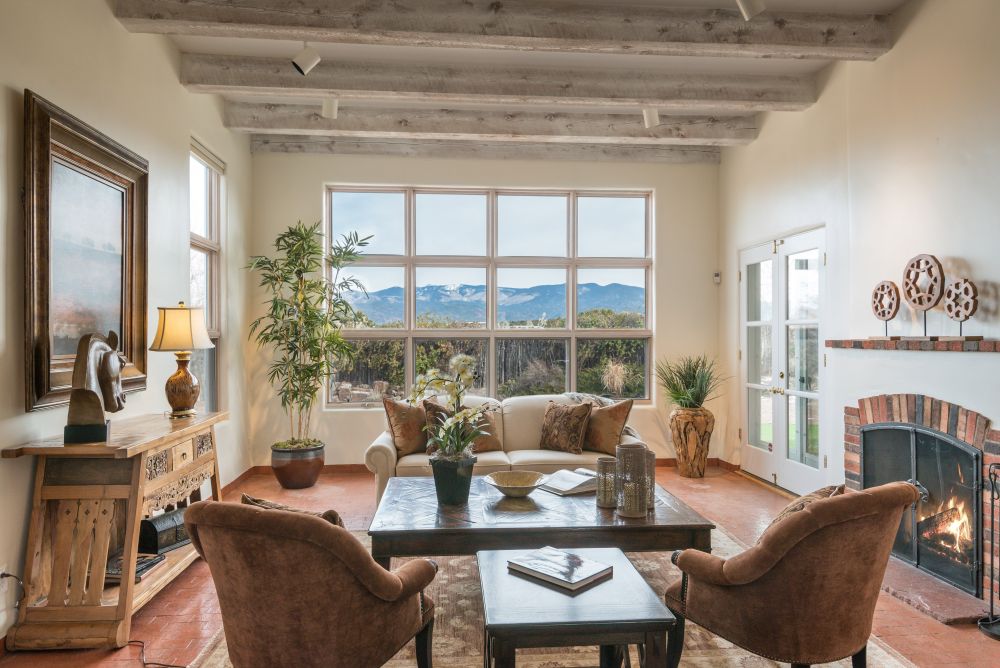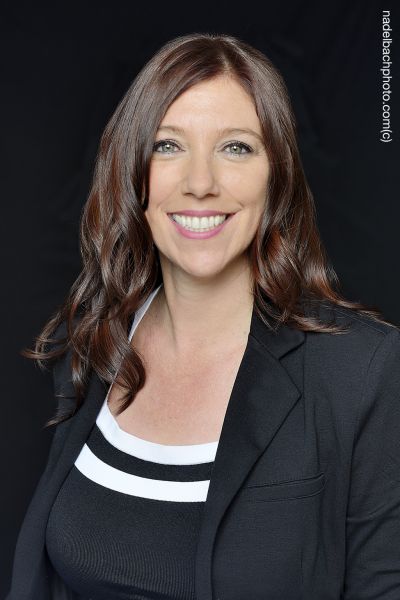Neil Lyon
(505) 954-5505
$925,000

$925,000

Neil Lyon
(505) 954-5505

Roberta Lowe
505-366-4753
ENTRY: This home, accessed on a private driveway behind a split rail fence, leads you to the motor court with plenty of guest parking and a side entrance to the garage. Rustic wood doors, set in a stepped adobe wall, open onto an entry courtyard with mature plantings. White washed, studded, French doors welcome you into this gracious territorial home.
FOYER: This traditional foyer welcomes you into this warm and comfortable home.
LIVING ROOM: This elegant room is highlighted by a spectacularly framed vista of the Sangre de Cristo Mountains. Traditional brick floors, fireplace, square-cut beamed, plaster ceiling and built-in book shelves offer a formal, yet welcoming setting. French doors open onto the private east portal and grounds.
DINING ROOM: The formal dining room has a brick floor, white washed square-cut beams and a plaster ceiling. Double French doors open on to the outdoor entertaining area.
KITCHEN: This kitchen with a center island adjoins a large eating/family room. It is perfect for preparing meals while still being a part of the household activity. It features double Dacor ovens, a 6-burner gas cooktop, Kitchenaid dishwasher and Sub Zero refrigerator. It also has a lovely wood butcher block island and gorgeous terracotta-colored granite countertops. There is a large pantry and laundry area off the kitchen which also accesses the ample 2 car garage. The kitchen is the heart of this home.
DEN/MEDIA ROOM: Just beyond the kitchen, great times will be spent in this large multi-function room. It features wonderful views, wood and brick floors, square-cut beamed ceiling and wonderful light. Three sets of French doors open onto the enclosed backyard and play area. There is a large storage closet and ¾ bath.
MASTER SUITE: The serene master bedroom suite features a fireplace, polished brick floor, white washed square-cut beamed ceiling, several windows and French doors leading to the front courtyard. There are double closets and a dressing area with built-in dressers. The master bath offers a large countertop with double sinks, a shower, separate tub and private commode. There is an adjacent room, which is perfect for an exercise room or private office.
The master suite also contains a light-filled fitness room with mirrored closet doors, square-cut beamed ceilings and polished brick floors. This space is conveniently located near the entry and master bedroom and could easily be converted into a study, library or nursery.
BEDROOM SUITES 2 and 3: These good-sized bedrooms each have their own bathrooms and ample closets. Consistent with the rest of the home, there are brick floors and square-cut beamed ceilings.
There is a powder room off the hallway that accesses this part of the home.
BEDROOM 4 / OFFICE: Located off the Den/Media Room, a stairway brings you to the only part of the house that is on its own level, which is currently configured as an office, but which could serve as a lovely 4th bedroom. A stairway leads to this generous sized room. There is a private portal and this space offers spectacular views of the mountains. This area of the home was recently renovated and features beautiful built-in wood shelves and cabinets. There are pine wood floors and large vigas. There area is has a Mitsubishi ductless air conditioner. The en-suite bathroom is newly redone in warm blues and terracotta tile. This room could also serve as a fabulous private office or den.
PORTAL/EXTERIOR SPACE: The rear portal, which is accessed from multiple rooms, provides incredible mountain views and is designed for maximum outdoor enjoyment. The grounds are fenced and include a separate play area. Sensitively designed for water conservation and easy maintenance, the landscape incorporates high-end artificial turf, plus aspens and native plants on a drip irrigation system.
